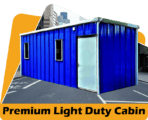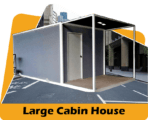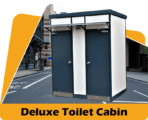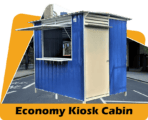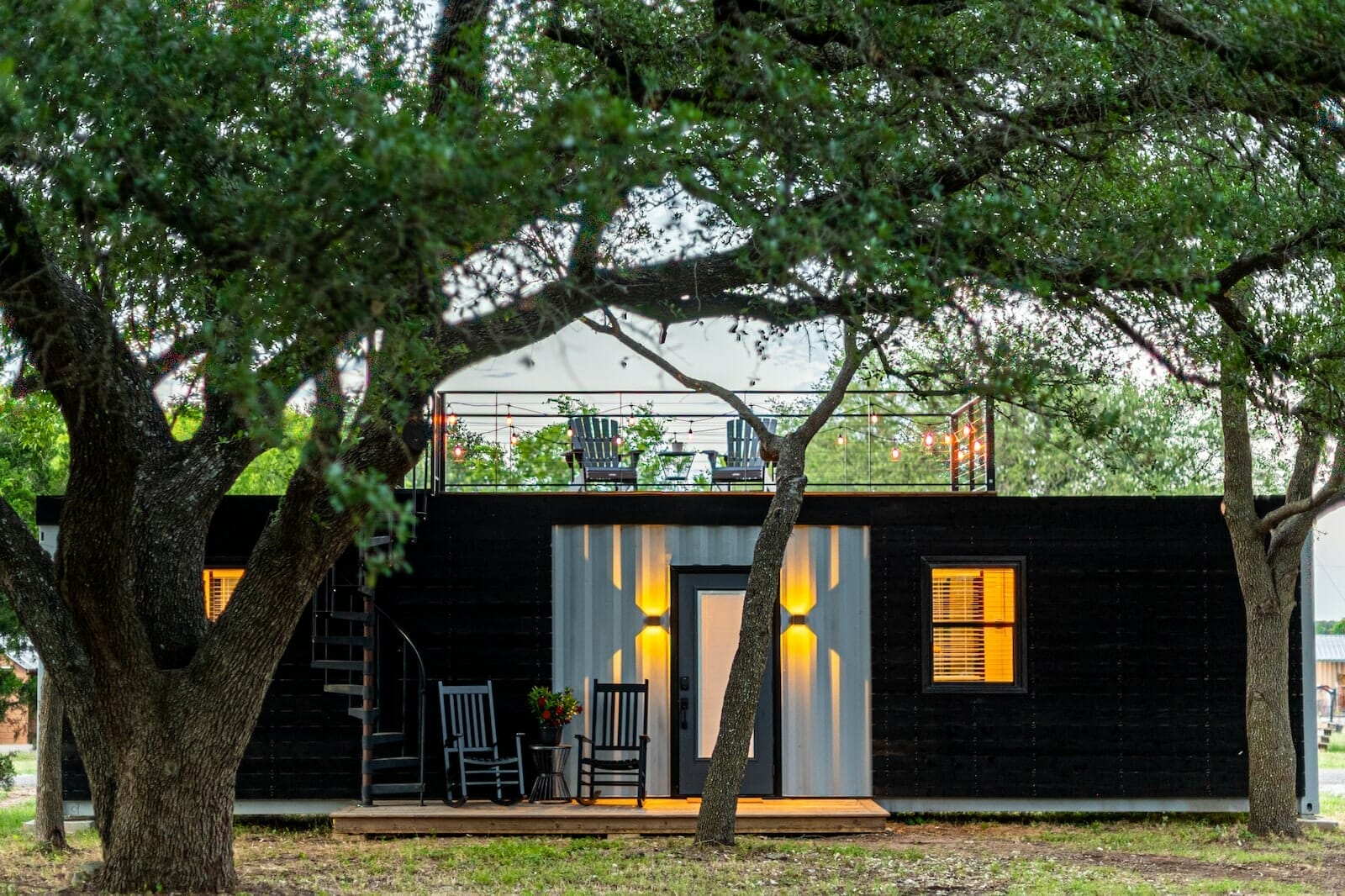
A Guide to Different Types of Tiny Houses: Find Your Perfect Compact Home
Table of Contents
- Introduction: Embracing Minimalistic Living
- Tiny Houses on Wheels (THOWs)
- Advantages of Mobility
- Creative Design Opportunities
- Considerations for THOWs
- Container Homes
- Utilizing Shipping Containers
- Cost-Effective and Eco-Friendly
- Design Considerations for Container Homes
- Treehouses
- Living in Harmony with Nature
- Unique and Elevated Living Experience
- Building Considerations for Treehouses
- Yurts
- Embracing Simplicity and Tradition
- Portable and Versatile Structures
- Considerations for Living in Yurts
- Earthbag Homes
- Sustainable Building Technique
- Energy Efficiency and Natural Disaster Resistance
- Design and Construction Considerations
- Floating Houses
- Living on the Water
- Unique Waterfront Lifestyle
- Challenges and Considerations for Floating Houses
- Hybrid Tiny Homes
- Combining Multiple Tiny House Concepts
- Customization and Flexibility
- Design Considerations for Hybrid Tiny Homes
- Conclusion
- FAQs (Frequently Asked Questions)
1. Introduction: Embracing Minimalistic Living
In a world filled with excess and clutter, many people are turning to minimalistic living as a way to simplify their lives and reduce their environmental footprint. Tiny houses have emerged as a popular solution, offering compact and sustainable living spaces that prioritize quality over quantity. This guide will explore different types of tiny houses, providing you with valuable insights to help you find your perfect compact home.
2. Tiny Houses on Wheels (THOWs)
Tiny Houses on Wheels, commonly known as THOWs, have revolutionized the way we think about housing. These portable dwellings are built on trailers, allowing homeowners to take their homes wherever they go. THOWs offer a unique blend of mobility and flexibility, making them an ideal choice for individuals who value adventure and freedom.
Advantages of Mobility
One of the key advantages of living in a THOW is the ability to travel and explore new places while enjoying the comforts of home. Whether you’re a digital nomad or simply someone who loves to discover new destinations, a THOW provides you with the freedom to roam.
Creative Design Opportunities
Designing a THOW requires careful consideration of space utilization and multi-functionality. With limited square footage, every inch matters. Fortunately, the compact nature of THOWs encourages creative design solutions, such as lofted sleeping areas, hidden storage compartments, and convertible furniture.
Considerations for THOWs
While the idea of a mobile home is exciting, it’s important to be aware of certain considerations. Local zoning laws, parking regulations, and infrastructure requirements can vary from place to place. It’s crucial to research and understand the legalities and restrictions before embarking on the THOW lifestyle.
3. Container Homes
Container homes have gained popularity for their affordability, sustainability, and unique aesthetic. These homes are constructed using repurposed shipping containers, providing an eco-friendly alternative to traditional housing.
Utilizing Shipping Containers
Shipping containers are readily available, making them an excellent building material for container homes. By repurposing these containers, you contribute to reducing waste and environmental impact. With careful planning and design, multiple containers can be combined to create spacious and comfortable living spaces.
Cost-Effective and Eco-Friendly
Container homes are often more cost-effective compared to traditional houses. The use of recycled materials and the efficient use of space contribute to their affordability. Additionally, container homes can be designed to incorporate energy-efficient features, further minimizing their carbon footprint.
Design Considerations for Container Homes
When designing a container home, it’s important to consider insulation, ventilation, and structural modifications. Proper insulation helps maintain comfortable temperatures inside the house, while well-placed windows and ventilation ensure a healthy living environment. Structural modifications, such as removing sections of the container walls, allow for open floor plans and the integration of traditional building materials.
4. Treehouses
For those seeking a unique and enchanting living experience, treehouses offer a magical retreat nestled within the branches of trees. These elevated dwellings provide a harmonious connection with nature and an escape from the hustle and bustle of everyday life.
Living in Harmony with Nature
Treehouses allow residents to immerse themselves in the beauty of nature while reducing their ecological footprint. The use of sustainable materials and the minimal disruption to the surrounding environment make treehouses an environmentally friendly housing option.
Unique and Elevated Living Experience
Living in a treehouse offers a sense of adventure and an escape from the ordinary. Waking up to the sound of chirping birds, enjoying panoramic views, and living among the leaves are just some of the joys that treehouse living provides.
Building Considerations for Treehouses
Constructing a treehouse requires careful planning and consideration of the tree’s health and structural integrity. Safety measures, such as proper anchoring and load distribution, are essential to ensure a secure and stable living space. It’s also important to consider the environmental impact and obtain any necessary permits or permissions before building a treehouse.
5. Yurts
Yurts have a long history and originate from Central Asia, where they have been used as portable dwellings for centuries. These circular structures offer simplicity, versatility, and a deep connection to ancient traditions.
Embracing Simplicity and Tradition
Yurts embody a minimalistic lifestyle, allowing individuals to focus on the essentials while appreciating the rich history and cultural significance of these structures. The circular design promotes harmony and creates a spacious and welcoming living environment.
Portable and Versatile Structures
Yurts are easily transportable and can be assembled and disassembled relatively quickly. This portability provides the opportunity to experience different locations without compromising on comfort and amenities. Additionally, yurts can be customized to suit individual needs, with options for insulation, interior layout, and even the addition of modern conveniences.
Considerations for Living in Yurts
When considering a yurt as a primary residence, it’s important to factor in insulation, weather resistance, and local regulations. Proper insulation ensures year-round comfort, while a robust structure can withstand various weather conditions. Additionally, understanding local zoning laws and building codes is essential to ensure compliance and avoid any potential issues.
6. Earthbag Homes
Earthbag homes, also known as sandbag homes, are an eco-friendly and cost-effective housing option. These homes utilize bags filled with earth or other natural materials to create sturdy and energy-efficient structures.
Sustainable Building Technique
Earthbag construction minimizes the use of traditional building materials and relies on locally available resources. The earth-filled bags provide excellent thermal mass, promoting energy efficiency and reducing reliance on heating and cooling systems. This sustainable building technique is not only environmentally friendly but also offers financial savings.
Energy Efficiency and Natural Disaster Resistance
The thick walls of earthbag homes offer natural insulation and thermal stability, reducing energy consumption for temperature control. This results in lower utility bills and a reduced carbon footprint. Additionally, earthbag homes have demonstrated remarkable resistance to natural disasters such as earthquakes and hurricanes, providing a sense of security for homeowners.
Design and Construction Considerations
Building an earthbag home requires careful consideration of foundation design, moisture protection, and appropriate wall finishing techniques. Implementing effective drainage systems, selecting suitable earth materials, and considering local climate conditions are crucial for the longevity and functionality of the home. It’s advisable to consult with professionals or experienced earthbag builders to ensure proper construction practices.
7. Floating Houses
If you’ve ever dreamt of living on the water, floating houses offer a unique opportunity to enjoy a waterfront lifestyle. These houses are designed to float on lakes, rivers, or coastal waters, providing a truly extraordinary living experience.
Living on the Water
Floating houses allow residents to enjoy a close connection with nature and water bodies. The tranquil environment, gentle rocking of the waves, and panoramic views create a serene and peaceful atmosphere that is unparalleled. Waterfront living offers a range of activities, such as boating, fishing, and swimming, providing a rich and fulfilling lifestyle.
Unique Waterfront Lifestyle
Living in a floating house offers a one-of-a-kind experience. The constant interaction with the water and the ever-changing scenery provide a sense of serenity and tranquility. Whether it’s watching beautiful sunsets or waking up to the sound of gentle waves, floating houses offer an idyllic living environment.
Challenges and Considerations for Floating Houses
Floating houses come with their own set of challenges and considerations. It’s important to be aware of regulations, permits, and restrictions related to living on the water. Additionally, maintenance and upkeep of the floating structure, such as regular inspections and repairs, are essential to ensure the safety and longevity of the house.
8. Hybrid Tiny Homes
Hybrid tiny homes offer the best of both worlds by combining different types of tiny house concepts. These unique dwellings provide customization options and flexibility to suit individual preferences and lifestyles.
Combining Multiple Tiny House Concepts
Hybrid tiny homes blend the features and benefits of various types of tiny houses. Whether it’s incorporating elements of a THOW with container home design or integrating treehouse elements into a yurt-inspired structure, hybrid tiny homes offer endless possibilities for personalization.
Customization and Flexibility
With hybrid tiny homes, homeowners have the freedom to create a space that perfectly fits their needs. The combination of different design elements allows for customization and flexibility. From layout choices to interior finishes, hybrid tiny homes offer a truly unique living experience.
Design Considerations for Hybrid Tiny Homes
When designing a hybrid tiny home, it’s important to carefully plan the integration of different concepts while maintaining structural integrity and functionality. Consulting with professionals or experienced designers can help ensure a successful and harmonious fusion of ideas.
9. Conclusion
In a world where simplicity and sustainability are becoming increasingly important, tiny houses provide a compelling solution. Whether you choose a THOW for its mobility, a container home for its affordability, or a treehouse for its enchanting appeal, there is a perfect compact home out there for you. By embracing minimalistic living and exploring the various types of tiny houses, you can find a dwelling that aligns with your values, enhances your lifestyle, and allows you to live more intentionally.
FAQs (Frequently Asked Questions)
- Can I legally live in a tiny house on wheels?
The legality of living in a tiny house on wheels (THOW) varies depending on the location. Zoning regulations, building codes, and local ordinances differ from place to place, so it’s essential to research and understand the specific regulations in your desired area. Some jurisdictions classify THOWs as recreational vehicles, while others may have specific regulations for accessory dwelling units (ADUs) or require THOWs to be parked in designated areas such as RV parks or tiny house communities. Consulting with local authorities and professionals familiar with local regulations can help ensure that you comply with the legal requirements.
- How much does it cost to build a container home?
The cost of building a container home depends on various factors, including the size of the home, the number of containers used, the level of customization, and the location. Generally, constructing a container home can be more cost-effective compared to traditional homes. The cost per square foot typically ranges from $100 to $400, but this can vary significantly depending on design complexity, desired finishes, site preparation, and additional construction expenses such as plumbing, electrical work, and insulation. It’s recommended to consult with professionals or contractors experienced in container home construction to get a more accurate estimate based on your specific requirements.
- Are treehouses suitable for year-round living?
Treehouses can be suitable for year-round living, but it largely depends on the design, location, and climate. Insulation, proper ventilation, and heating/cooling systems are crucial considerations for year-round treehouse living. Additionally, selecting a suitable tree species, ensuring structural stability, and addressing issues like weather resistance and insect control are important factors to consider. Consulting with professionals experienced in treehouse construction and considering the specific climate of the area can help ensure that a treehouse is suitable for year-round living.
- Can I customize the design of a yurt?
Yes, yurts offer flexibility for customization and personalization. While traditional yurts have a distinctive circular shape, modern yurts can be customized to accommodate individual preferences. The interior layout, insulation, windows, doors, and flooring can be tailored to meet specific needs. Additionally, you can incorporate modern amenities such as electricity, plumbing, and heating/cooling systems into the yurt design. Consulting with yurt manufacturers or designers who specialize in customization can help you create a yurt that aligns with your vision and requirements.
- Are earthbag homes structurally safe?
Earthbag homes, when properly designed and constructed, can be structurally safe. The use of durable bags filled with earth or other natural materials provides stability and strength. Earthbags offer excellent resistance to natural disasters like earthquakes and hurricanes due to their low center of gravity and inherent flexibility. However, it’s essential to follow proper construction techniques, including appropriate foundation design, wall stability, and proper drainage systems. Consulting with experienced earthbag builders or professionals can ensure that the construction meets structural safety standards and local building codes.
Remember, it’s always advisable to consult with professionals, such as architects, contractors, or local authorities, to ensure compliance with regulations and to obtain accurate and personalized information based on your specific circumstances.
Desain Rumah Kabin
Rumah Kabin Kontena
Harga Rumah Kabin
Kos Rumah Kontena
Rumah Kabin 2 Tingkat
Rumah Kabin Panas
Rumah Kabin Murah
Sewa Rumah Kabin
Heavy Duty Cabin
Light Duty Cabin



