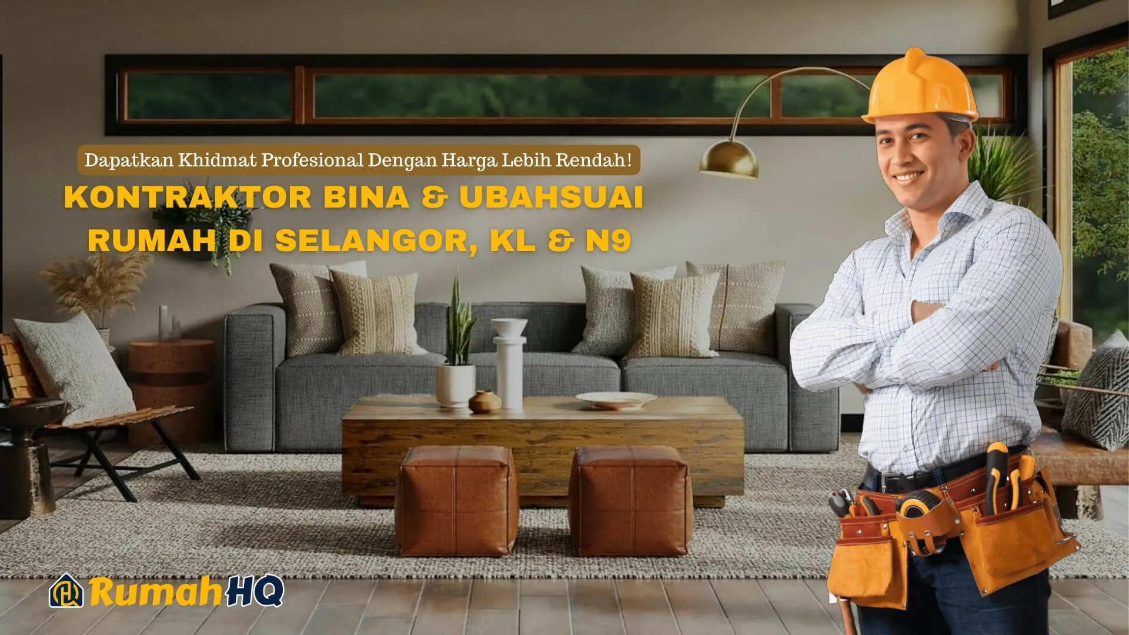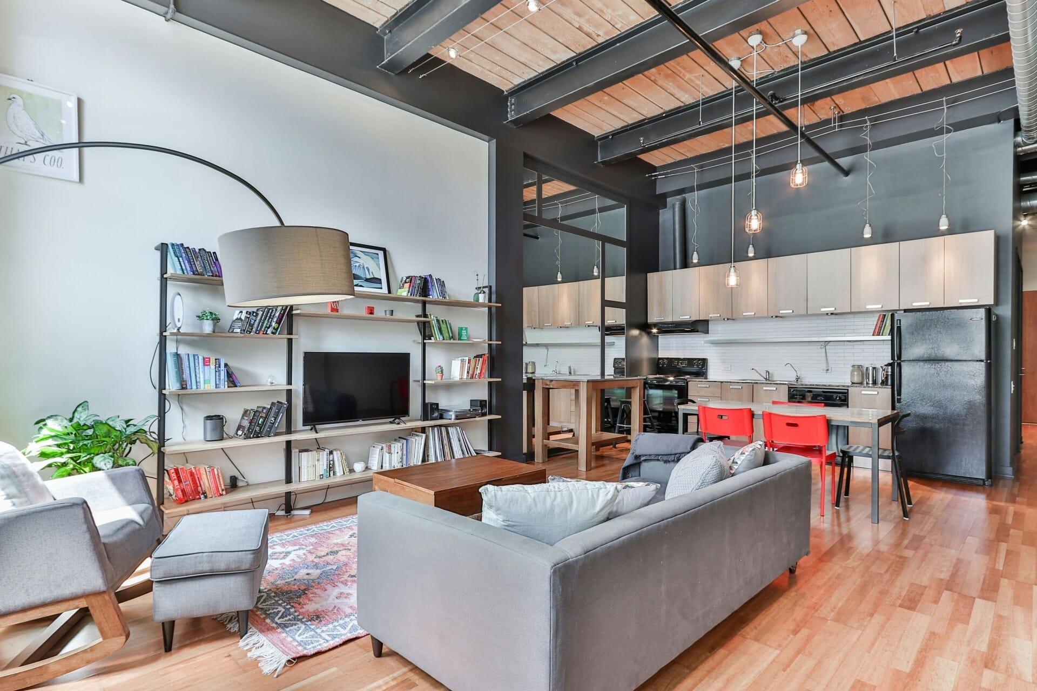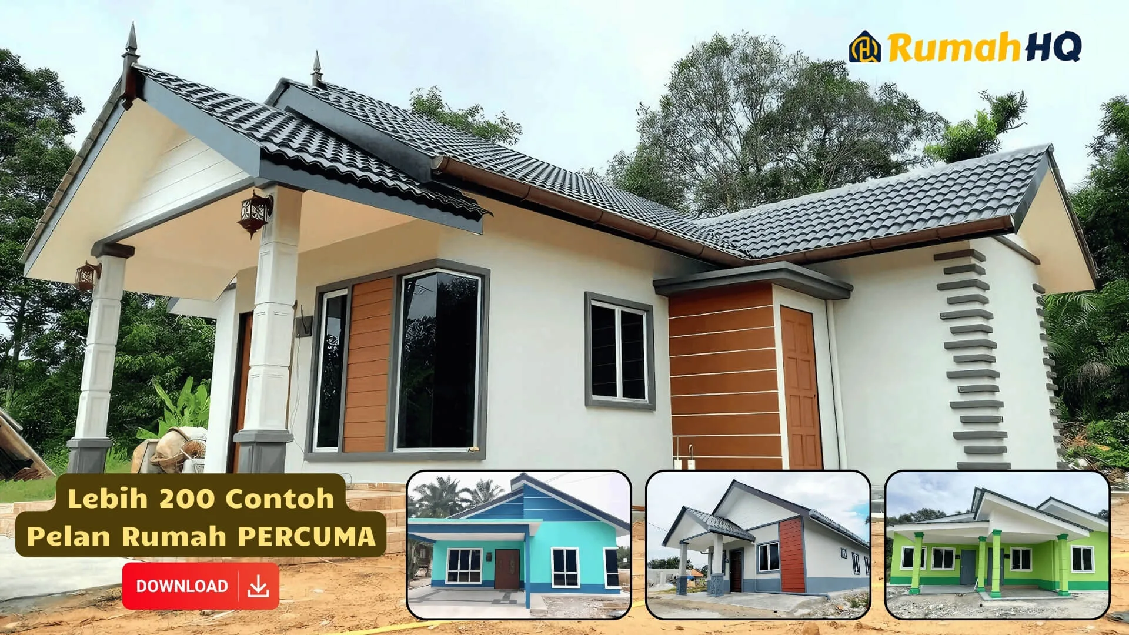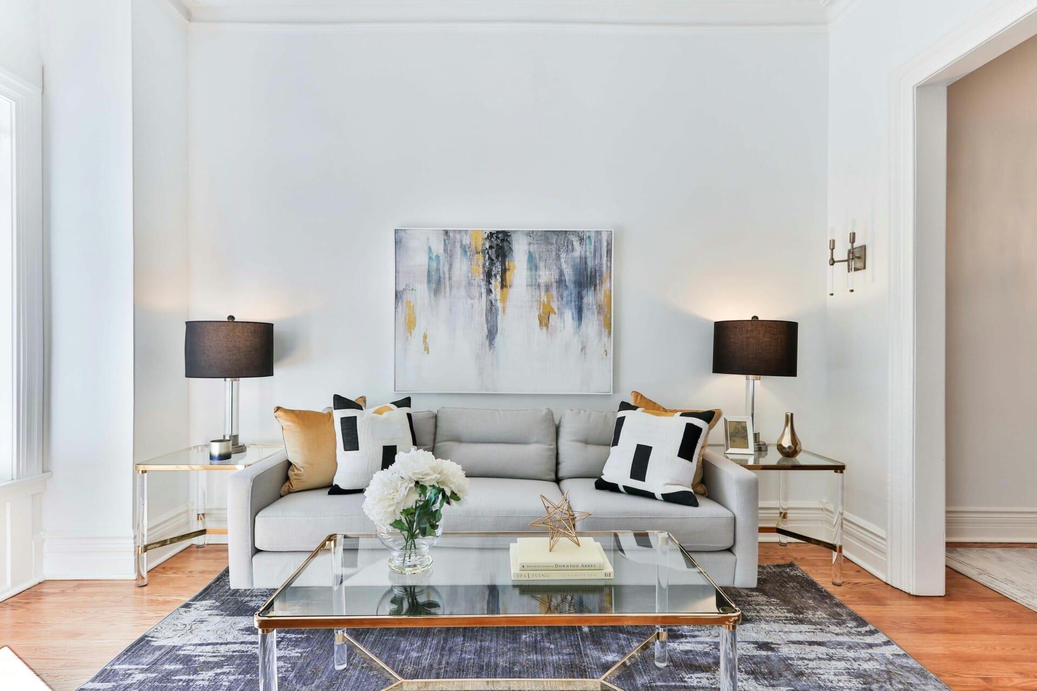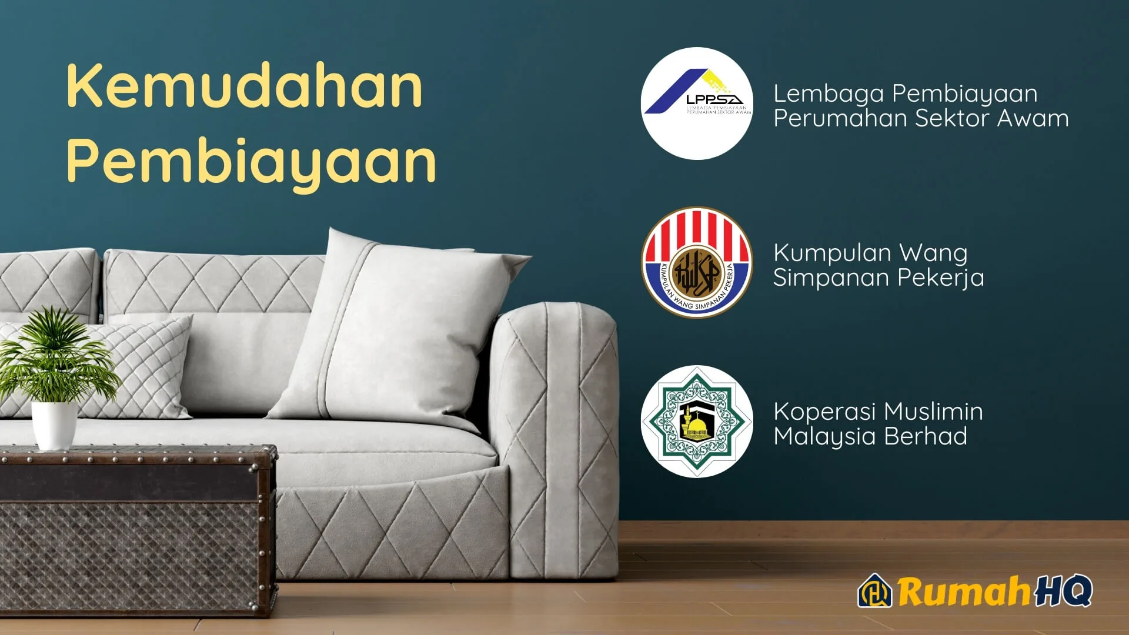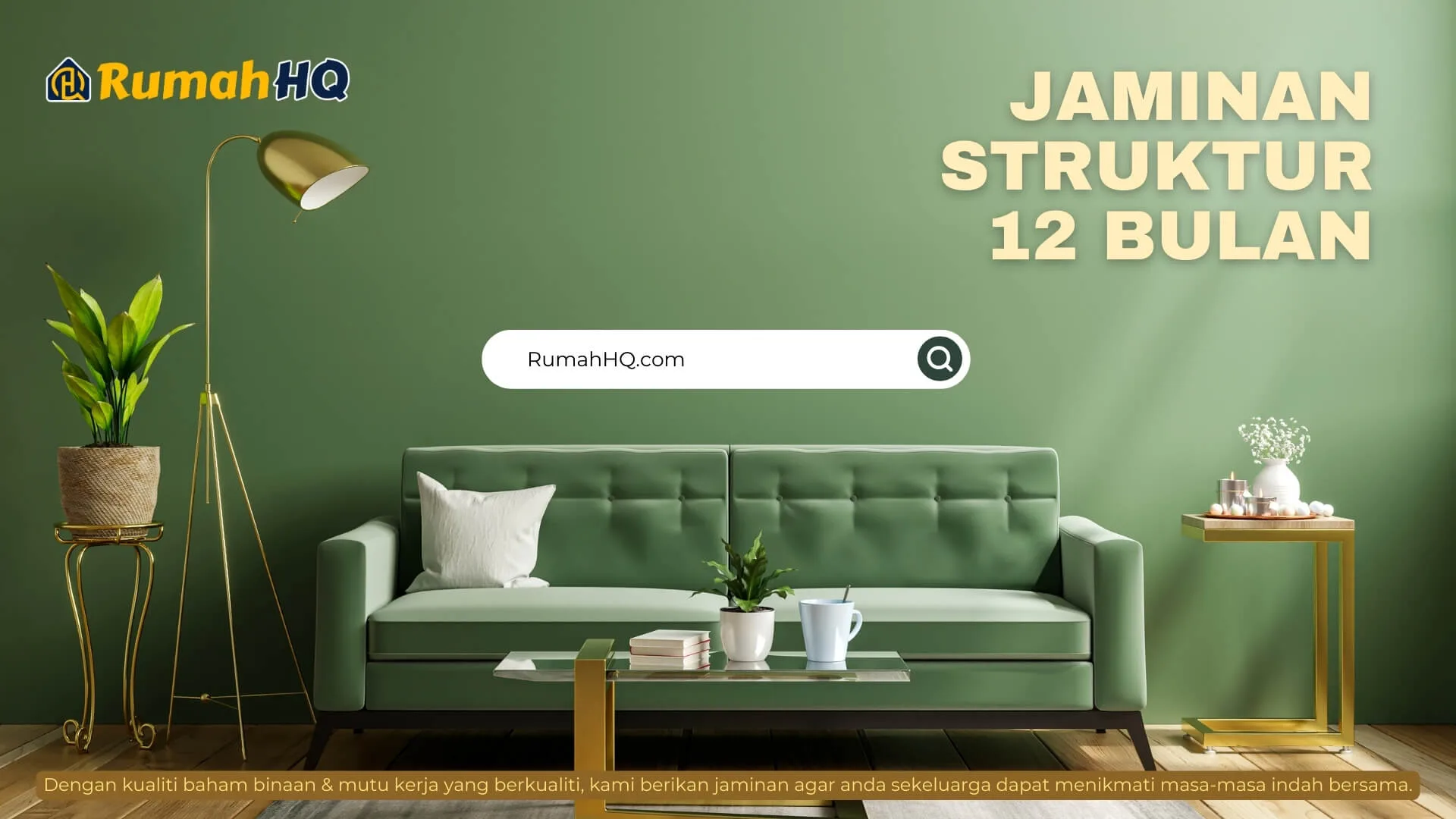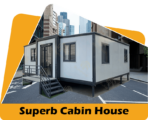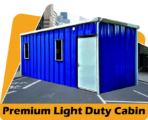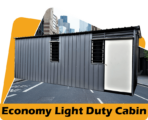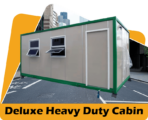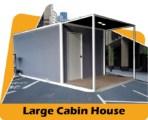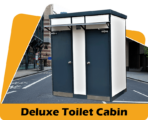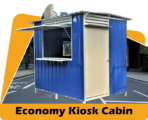
Blog
Rahsia Bina Rumah Custom-Made Yang Buat Jiran Tertanya-Tanya: 8 Tips Menghasilkan Rekabentuk Rumah Unik & Berbeza Di Malaysia 2025! | RumahHQ
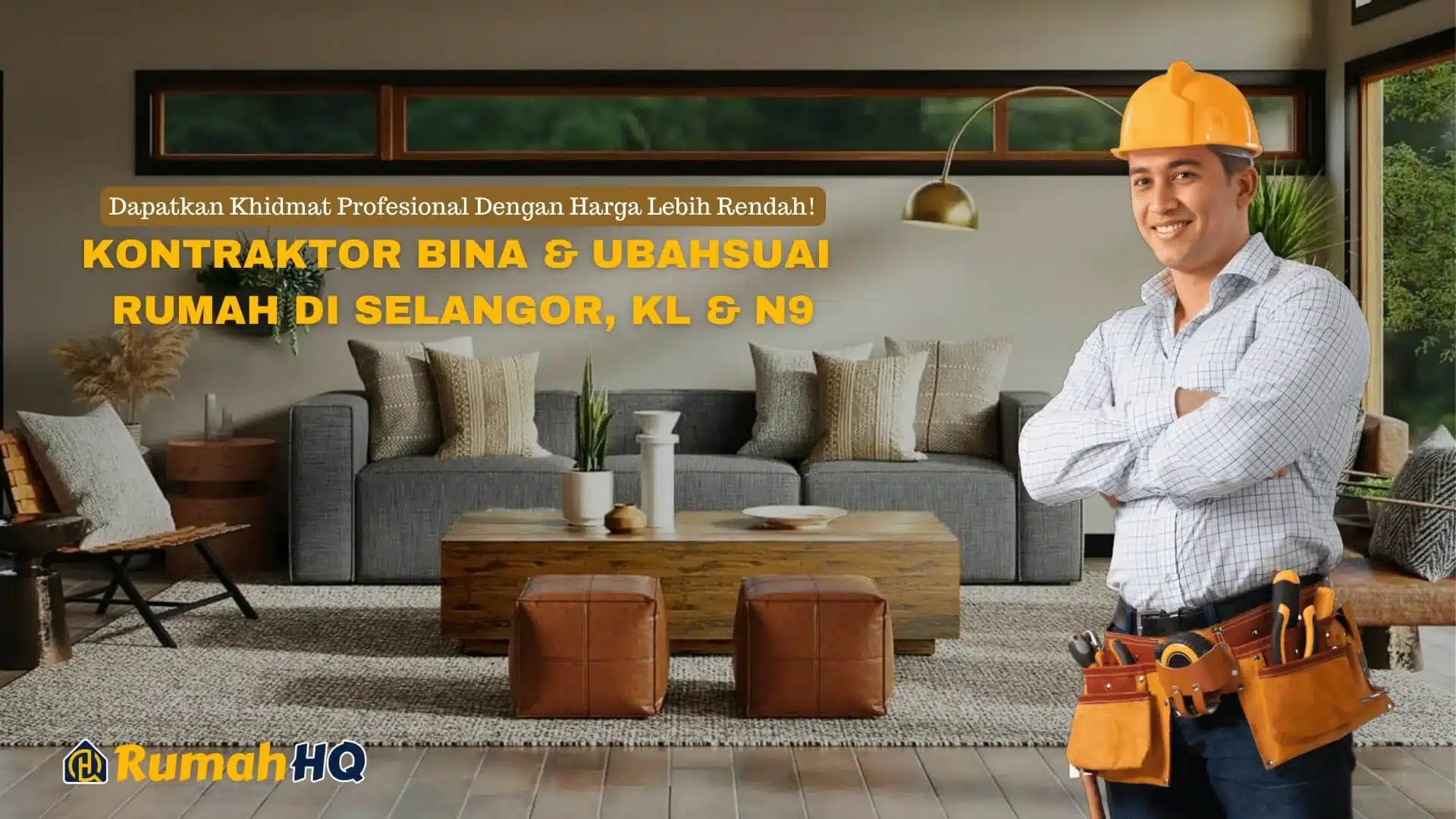
Pernahkah anda terfikir kenapa sesetengah rumah nampak macam keluar daripada majalah hiasan, manakala yang lain… well, macam rumah biasa-biasa je? Jika anda sedang merancang untuk membina rumah custom-made atau merenovasi kediaman sedia ada, mungkin anda dah mula rasa overwhelmed dengan pelbagai pilihan rekabentuk yang ada. Ramai pemilik rumah di Malaysia terlepas pandang aspek-aspek penting yang boleh menjadikan rumah mereka benar-benar unik dan menonjol berbanding tetangga sebelah.
Yang paling ramai orang tak sedar? Membina rumah custom-made bukan sekadar tentang memilih warna dinding atau jenis jubin yang cantik. Ia tentang memahami keseluruhan ekosistem rekabentuk yang menggabungkan personaliti anda, keperluan gaya hidup, fungsi praktikal, dan trend terkini tanpa membuang duit beratus ribu ringgit untuk kesilapan yang boleh dielakkan. Artikel ini akan membongkarkan 8 tips essential yang ramai orang tak tahu – rahsia yang memisahkan rumah custom-made yang “okay je” dengan yang benar-benar “WOW, siapa arkitek awak?”.
Kami akan dedahkan insight mendalam yang praktikal untuk kedua-dua pemula dan mereka yang dah berpengalaman dalam projek pembinaan rumah. Daripada fasa perancangan awal hingga ke sentuhan akhir yang menjadikan rumah anda satu statement, setiap section direka untuk memberikan anda kelebihan dalam menghasilkan rekabentuk rumah unik yang mencerminkan siapa anda sebenarnya.
1. Kenali Identiti Rekabentuk Anda Sebelum Bertemu Arkitek
Sebelum anda langsung tekan butang “book appointment” dengan mana-mana arkitek atau kontraktor, terdapat satu langkah kritikal yang ramai orang skip: mengenali identiti rekabentuk anda sendiri. Ini bukan sekadar cakap “saya nak rumah cantik” atau “saya suka minimalis.” Ia tentang memahami secara mendalam apa yang benar-benar resonates dengan personaliti, nilai, dan gaya hidup anda sebagai seorang individu atau keluarga. Bayangkan anda masuk ke rumah seseorang dan anda boleh rasa instantly, “Eh, this is so them!” – itulah kuasa identiti rekabentuk yang jelas dan authentic.
Ramai pemilik rumah di Malaysia terjebak dengan trend semasa tanpa bertanya sama ada trend tersebut sesuai dengan mereka. Tahun 2025 ini, kita nampak trend seperti biophilic design (membawa elemen alam semula jadi ke dalam rumah), sustainable materials, dan open-concept living yang sangat popular. Tapi real talk – kalau anda sebenarnya seorang yang lebih suka privacy dan ruang yang defined, forcing yourself untuk adopt open-concept living hanya kerana ia trending adalah satu kesilapan besar yang akan buat anda regret bertahun-tahun kemudian. Cuba bayangkan bangun setiap hari dalam rumah yang nampak Instagram-worthy tapi tak selesa untuk anda duduk – nightmare, kan?.
Untuk mengenali identiti rekabentuk anda, mulakan dengan exercise visualization yang mendalam. Tanya diri anda: Bagaimana anda habiskan masa di rumah pada hujung minggu? Adakah anda jenis yang suka host gathering besar-besaran, atau lebih prefer intimate family time? Adakah anda seorang yang appreciate ketenangan dan minimalism, atau anda thrive dalam persekitaran yang colourful dan penuh dengan collections? Soalan-soalan ini bukan superficial – jawapannya akan directly impact setiap keputusan rekabentuk yang anda buat, daripada layout ruang tamu hingga kepada pemilihan material untuk kitchen countertop anda.
Buat mood board atau Pinterest collection yang comprehensive sebelum jumpa arkitek. Ini bukan main-main – profesional dalam industri rekabentuk betul-betul appreciate klien yang datang dengan visual references yang jelas. Collect gambar-gambar rumah, ruang dalaman, warna palette, tekstur bahan, furniture style, dan apa sahaja yang buat mata anda “berkilat” bila tengok. Jangan risau kalau collection anda nampak macam rojak – that’s actually good! Ia akan membantu arkitek atau interior designer anda identify pattern dalam taste anda yang mungkin anda sendiri tak perasan. Mungkin anda notice yang semua gambar yang anda suka ada natural wood elements, atau semua ruang yang anda pilih ada high ceilings dengan banyak natural light.
Mari kita breakdown beberapa style rekabentuk popular di Malaysia yang anda boleh consider sebagai baseline:
- Modern Contemporary: Clean lines, neutral colour palette, emphasis on functionality
- Tropical Modern: Integration of natural ventilation, large windows, connection with outdoor spaces
- Rumah Melayu Moden: Contemporary interpretation of traditional Malay architecture dengan elements seperti pitched roofs dan ventilation panels
- Mid-Century Modern: Timeless design dengan organic shapes dan integration of indoor-outdoor living
- Industrial Chic: Exposed materials, raw textures, minimal ornamentation
- Scandinavian Minimalism: Light colours, natural materials, functionality tanpa mengorbankan aesthetic
Tetapi ingat – ini semua adalah starting points, bukan rigid categories yang anda perlu ikut 100%. The beauty of custom-made homes adalah anda boleh create hybrid style yang unique kepada anda. Mungkin anda nak tropical modern dengan hints of industrial elements? Or maybe rumah Melayu contemporary dengan Scandinavian colour palette? Semua ini possible, asalkan ada coherent vision yang mengikat semua elements together.
Satu aspek yang often diabaikan: cultural and heritage considerations. Malaysia adalah negara yang kaya dengan diversity budaya, dan incorporating elements dari heritage anda boleh menjadikan rumah anda truly one-of-a-kind. Ini bukan bermaksud anda perlu transform rumah anda jadi museum tradisional – ia boleh sehalus memilih ukiran kayu traditional untuk feature wall, atau menggunakan colour palette yang inspired by traditional textiles. Ramai homeowners yang successfully integrate modern living dengan cultural elements melaporkan yang mereka rasa more connected dengan rumah mereka.
Dokumentasikan juga functional requirements dengan detail. Bukan sekadar “3 bedrooms, 2 bathrooms” – dig deeper! Adakah anda work from home dan perlukan dedicated home office dengan proper soundproofing? Adakah anda ada hobi tertentu yang memerlukan dedicated space seperti craft room atau home gym? Adakah anda planning untuk expand family dalam beberapa tahun akan datang? These considerations akan impact tidak hanya layout, tetapi juga structural decisions yang costly untuk change kemudian hari.
Akhir sekali, jangan lupa consider maintenance lifestyle anda. Sesetengah rekabentuk nampak stunning tapi memerlukan high maintenance yang mungkin tak realistic untuk gaya hidup anda. Contohnya, all-white interiors atau black furniture surfaces mungkin nampak sleek dalam gambar, tapi dalam reality Malaysian climate dengan humidity dan dust, ia boleh jadi nightmare untuk maintain. Be honest dengan diri sendiri tentang berapa banyak masa dan effort anda sanggup commit untuk maintenance – rumah cantik yang anda tak sempat jaga will eventually become rumah cantik yang nampak neglected.
2. Perancangan Bajet Realistik: Seni Mengimbangi Impian & Kewangan
Okay, real talk time: bajet adalah single biggest factor yang akan determine success atau failure projek rumah custom-made anda. Banyak sangat horror stories tentang homeowners yang start dengan budget RM300k tapi end up spending RM500k kerana poor planning atau unrealistic expectations. The harsh reality? Kebanyakan projek pembinaan atau renovation rumah di Malaysia overrun their initial budget by 20-40% kalau tak ada proper financial planning. Ini bukan scare tactic – ini adalah wake-up call untuk anda plan dengan lebih strategic dan realistic.
First things first: develop a comprehensive budget breakdown sebelum anda commit kepada apa-apa. Jangan hanya fikir tentang construction cost – itu hanyalah one piece of the puzzle. Your actual budget perlu include professional fees (arkitek, engineer, interior designer), permit costs, material costs, labour costs, contingency fund (ini WAJIB!), dan post-construction costs seperti furniture dan landscaping. Ramai orang lupa yang getting the keys to your newly built house bukan bermakna anda boleh move in terus – you still need to furnish it, do the landscaping, possibly install additional fixtures.
Let me break down typical cost allocation untuk projek custom-made home di Malaysia:
| Kategori Kos | Peratusan Budget | Contoh (untuk Budget RM400k) |
|---|---|---|
| Kos Struktur & Pembinaan | 40-50% | RM160k – RM200k |
| Bahan Binaan & Finishing | 25-30% | RM100k – RM120k |
| Professional Fees (Arkitek, Engineer, Designer) | 10-15% | RM40k – RM60k |
| Permit & Legal Fees | 3-5% | RM12k – RM20k |
| Contingency Fund | 10-15% | RM40k – RM60k |
| Furniture & Accessories | 5-10% | RM20k – RM40k |
Perhatikan yang contingency fund adalah non-negotiable. Ini adalah safety net anda untuk unexpected issues yang inevitably akan muncul – maybe the soil condition requires additional foundation work, maybe you discover termite damage during renovation, maybe material prices increase mid-project. Without this buffer, you’ll either be forced to compromise on quality atau scramble untuk cari additional funding yang biasanya datang dengan unfavourable terms.
Satu rahsia yang contractors jarang share: timing your project can save you significant money. Construction material prices di Malaysia fluctuate based on various factors including global commodity prices, currency exchange rates, dan seasonal demand. Kalau possible, avoid starting major projects during peak seasons (typically before major holidays) when contractor rates are premium dan material costs are inflated. Do your market research – sometimes waiting 2-3 bulan boleh save you 10-15% on overall costs without compromising quality.
Sekarang mari kita discuss the elephant in the room: where to splurge and where to save. Ini adalah art form yang perlu dimaster kalau anda nak maximize value dari budget anda. General rule of thumb: invest heavily in structural elements dan systems yang costly atau complicated untuk replace later, tapi be more flexible dengan aesthetic elements yang boleh di-upgrade gradually.
Items yang worth the splurge:
- Foundation dan structural work – ini adalah backbone rumah anda
- Waterproofing dan roofing – prevention is cheaper than fixing water damage later
- Electrical dan plumbing systems – upgrading these after construction is nightmare
- Windows dan doors – impact energy efficiency dan security jangka panjang
- Kitchen cabinets dan countertops – high usage area yang expensive untuk replace
Areas where you can be strategic:
- Decorative lighting fixtures – boleh start dengan basic dan upgrade gradually
- Floor tiles untuk area yang kurang visible – save the premium tiles untuk focal areas
- Paint colours – relatively easy dan affordable untuk change kalau anda change mind
- Furniture – boleh acquire gradually instead of all at once
- Landscaping – boleh DIY atau develop by phases
Consider juga alternative financing options yang available di Malaysia. Untuk government servants, schemes seperti LPPSA dan EPF withdrawal offer attractive terms untuk home construction atau renovation. Banks also offer various construction loan packages dengan different terms – don’t just go dengan first offer; shop around dan negotiate. Sometimes using a combination of financing sources boleh optimize your overall cost.
Here’s something yang ramai orang tak tahu: doing certain things yourself (DIY) can save substantial costs, but know your limits. Simple tasks seperti painting, landscaping, atau assembling furniture boleh DIY untuk save 30-50% of labour costs. TAPI – dan ini adalah big BUT – don’t DIY things yang require professional expertise seperti electrical work, plumbing, atau structural modifications. The money you “save” akan quickly evaporate (dan then some) kalau kena re-do the work properly, plus you’re risking safety issues.
Get multiple quotations – minimum three dari different contractors. Tapi jangan automatically choose the cheapest option. Sometimes the lowest bid adalah red flag for hidden costs, poor quality materials, atau inexperienced workers. Instead, evaluate based on total value: reputation, portfolio of past work, transparent quotation breakdown, communication style, dan reasonable pricing. Remember: cheaper upfront doesn’t mean cheaper in the long run kalau you end up with problems yang require expensive fixes.
Implement phase-based construction kalau budget adalah serious constraint. Instead of trying to complete everything at once dan potentially compromising quality, consider completing your house in logical phases. Phase 1 might be core structure dengan basic functionality, Phase 2 could be interior finishing, Phase 3 baru landscaping dan luxury additions. This approach gives you breathing room financially dan allows you to actually live in the space before making final decisions on certain aspects.
3. Pemilihan Lokasi & Orientasi Rumah Yang Optimum
Anda mungkin tertanya-tanya: “Kalau saya dah ada tanah, buat apa nak worry tentang location?” Well, location bukan sekadar about which neighborhood – ia juga about how you position dan orientate your house on that plot of land. This is where many people yang bina custom-made homes make critical mistakes yang affect livability, energy efficiency, dan even resale value untuk tahun-tahun yang akan datang. Decisions yang anda buat hari ini tentang house orientation akan determine whether anda bangun setiap pagi dengan natural sunlight yang perfect atau dengan bilik tidur yang panas macam oven.
Let’s start dengan fundamental: understanding the sun path dan wind direction di lokasi tanah anda. Malaysia being a tropical country dengan consistent climate patterns, ini adalah advantage yang perlu anda maximize. Matahari kita rises dari timur dan sets di barat (duh!), tapi the intensity of sunlight pada different times of the day akan significantly impact thermal comfort dalam rumah anda. Morning sun dari timur adalah gentle dan welcome – ini adalah orientasi yang ideal untuk bedrooms supaya anda boleh wake up naturally. Afternoon sun dari barat pulak adalah brutal, especially between 2pm-6pm – you definitely want to minimize exposure pada facade ini atau implement proper shading solutions.
Optimal house orientation untuk Malaysian climate generally adalah main living areas facing north-south axis. Why? Kerana ini minimize direct sun exposure pada walls sepanjang hari while still allowing natural light masuk. East dan west facing walls akan receive the most intense sun – east di waktu pagi (acceptable) dan west di waktu petang (problematic kalau tak ada proper protection). Kalau anda ada flexibility dalam designing your layout, position high-traffic areas seperti living room dan kitchen facing north atau south, manakala utility areas, storage, atau garages boleh act as buffer zones on the east-west axis.
But wait – site-specific factors also play huge role yang you cannot ignore. Adakah tanah anda ada existing trees yang boleh provide natural shading? Adakah ada neighbouring buildings yang might block wind flow atau create unwanted views? Adakah ada slopes atau elevation changes yang perlu di-address? One brilliant example: Sesetengah homeowners leverage existing mature trees on their property untuk naturally shade western-facing walls, creating natural cooling yang boleh reduce air-conditioning costs up to 30%.
Consider juga prevailing wind patterns untuk maximize natural ventilation. In most parts of Malaysia, angin bertiup dari arah yang relatively consistent throughout the year. Positioning your windows, doors, dan ventilation openings untuk capture these breezes can dramatically improve indoor air quality dan comfort without relying heavily on mechanical cooling. Traditional Malay houses are genius examples of this – mereka elevated on stilts untuk maximize air circulation, dan mereka positioned ventilation panels strategically untuk create cross-ventilation.
Sekarang let’s talk about something yang underrated: privacy dan views. Your house orientation should balance between capturing good views (kalau ada) dengan maintaining privacy from neighbours dan public areas. Ini adalah puzzle yang memerlukan creative thinking. Maybe anda orientate your private bedrooms away from the main road tapi position your living areas untuk capture garden views? Maybe anda design courtyard-style layout yang creates private outdoor space yang protected from external views? These considerations might seem minor tapi mereka significantly impact daily livability.
Topography and drainage adalah critical technical considerations yang boleh make or break your project. Kalau tanah anda ada slope, anda perlu plan carefully how to work dengan atau against it. Building on slopes boleh actually create opportunities untuk interesting multi-level designs, basement spaces, atau dramatic entries – tapi ia juga comes dengan additional structural requirements dan drainage considerations. Poor drainage planning adalah one of the most common causes of foundation problems dan water damage dalam rumah di Malaysia dengan our heavy rainfall patterns.
Here are practical steps untuk optimize your site planning:
- Conduct thorough site survey dengan professional surveyor – document elevations, boundaries, existing features
- Study sun path specifically untuk your location using sun path diagrams atau apps
- Observe wind patterns di site pada different times of day kalau possible
- Identify existing trees atau features yang worth preserving dan incorporating into design
- Map out neighbouring structures dan potential privacy concerns
- Check dengan local authorities tentang setback requirements dan building restrictions
- Consult dengan geotechnical engineer kalau ada concerns about soil conditions
Relationship dengan access dan circulation also matters tremendously. How does your house connect dengan the road? Where does your driveway go? Where do people enter – through the front, side, atau maybe directly into a courtyard? Thoughtful planning of arrival sequence dan circulation can elevate the entire experience of your home. Imagine driving home selepas long day – wouldn’t it be nice kalau anda ada covered porch untuk drop off groceries before parking, instead of having to carry everything dari car park through rain? These small details add up to significant quality of life improvements.
Don’t forget about future expansion possibilities. Even kalau anda tak planning untuk expand immediately, smart site planning will leave options open. Maybe reserve certain areas yang could potentially accommodate additional structure – extra bedroom wing, swimming pool, atau outdoor entertainment area. It’s much cheaper untuk plan for these possibilities dari awal rather than trying to squeeze them in awkwardly later.
4. Merancang Susun Atur Yang Fleksibel Untuk Masa Depan
One of the biggest regrets yang homeowners share selepas few years dalam rumah custom-made mereka: “I wish I had planned for future changes.” Life isn’t static – families grow, careers evolve, hobbies change, aging parents might need to move in, kids eventually move out. Your dream house yang perfect untuk your current situation might feel cramped atau tidak sesuai five years from now kalau anda tak incorporate flexibility into your design from the beginning. This is where strategic planning separates the amateurs dari the pros.
Flexible layout design bermaksud creating spaces yang boleh adapt kepada changing needs without requiring major structural renovations. Think about it: In traditional rigid planning, setiap room punya specific function – guest room adalah guest room, study adalah study, end of story. But dalam flexible design thinking, spaces are designed dengan multiple potential uses in mind. That guest room yang jarang digunakan could potentially transform into home office, art studio, atau nursery kalau anda design it dengan proper considerations untuk natural light, electrical points, dan access.
One proven strategy: open-plan living dengan strategic zoning. Notice saya kata “strategic” – this doesn’t mean knocking down every wall dan creating one giant space. It means thoughtfully combining related functions (living, dining, kitchen) while maintaining ability untuk create separation when needed. Maybe through sliding partitions, folding screens, atau level changes yang subtly define different zones tanpa rigid walls. This gives you the benefit of spacious, connected living yang popular sekarang, plus flexibility untuk adapt the space kalau your needs change.
Modular furniture dan built-ins adalah game-changer untuk flexible living. Instead of fixed, permanent built-in furniture yang locked to specific functions, consider modular systems yang boleh di-reconfigure. Contohnya, a wall unit system yang boleh serve as room divider, storage, atau display depending on configuration. Or built-in seating dengan storage underneath yang boleh function as extra sleeping space untuk guests when needed. These solutions maximize functionality without compromising future adaptability.
Mari kita examine critical infrastructure planning yang supports flexibility:
- Electrical planning: Install more power points than you think you need, especially in areas yang might serve multiple functions. Position them strategically so furniture arrangements aren’t limited by outlet locations. Consider running conduits untuk future technology upgrades.
- Plumbing rough-ins: Even kalau anda tak planning untuk additional bathroom immediately, having plumbing roughed-in to potential locations makes future additions dramatically cheaper. Same goes untuk wet kitchen atau utility areas.
- Structural load considerations: Kalau ada possibility untuk future second-story addition, design your foundation dan ground-floor structure untuk accommodate that potential load. Much cheaper than having to retrofit strengthening later.
- HVAC planning: Design your heating/cooling systems dengan capacity untuk future room additions. Position main systems strategically untuk easy expansion.
Universal design principles adalah another layer of future-proofing yang often diabaikan. Even kalau anda currently young dan mobile, incorporating accessibility features from the beginning ensures your home remains functional as you age atau kalau family members dengan mobility challenges need to stay. This doesn’t mean your house needs to look like hospital – modern universal design can be seamlessly integrated dan aesthetically pleasing. Examples: wider doorways (easily accommodates wheelchairs atau just makes moving furniture easier!), zero-threshold showers, lever handles instead of knobs, adequate lighting, single-floor living option.
Think about room hierarchy dan relationships dalam your layout. Certain spaces naturally relate to each other – kitchen dengan dining area, laundry dengan bathrooms, home office dengan quiet zones. But consider juga unexpected relationships yang might emerge. Maybe your home office should have direct access to guest room area so it can double as private space for visitors who need to work? Maybe your utility area should connect dengan both indoor dan outdoor spaces untuk easy flow when dealing dengan gardening atau outdoor maintenance? These thoughtful connections add layers of functionality.
Storage planning is non-negotiable for long-term flexibility. Insufficient storage adalah one of the top complaints dalam houses yang otherwise well-designed. Plan untuk various types of storage – everyday items, seasonal items, hobby equipment, documents, pantry, utilities. Built-in storage solutions yang well-planned can eliminate need untuk bulky freestanding furniture yang eats up space dan limits layout flexibility. Consider creative solutions like under-stair storage, attic access, atau raised platform floors dengan storage underneath.
Here’s an insider tip: create multi-purpose “bonus spaces” yang aren’t clearly defined as satu function. Maybe it’s a generous landing area upstairs yang could serve as reading nook, play area, atau home gym. Maybe it’s a covered patio yang’s designed robust enough untuk eventually be enclosed jadi extension of living area. Maybe it’s a basement or attic space yang’s structurally sound dan properly waterproofed but initially left as shell space untuk future finishing. These spaces give you options without requiring immediate investment.
Technology integration requires forward-thinking approach. Smart home technology evolves rapidly. Instead of trying untuk install every latest gadget now (yang might be obsolete dalam few years), focus on creating infrastructure yang supports future upgrades – adequate electrical capacity, network wiring atau conduits throughout the house, central locations untuk control systems. This is especially relevant untuk things like security systems, lighting control, climate management, dan entertainment systems.
Consider outdoor-indoor relationships yang can expand your living space. Well-designed transitions antara indoor dan outdoor areas effectively increase your usable space, especially dalam Malaysian climate where outdoor living is viable year-round (kalau properly shaded dan ventilated). Covered patios, verandahs, atau courtyard spaces yang thoughtfully connected to indoor areas can serve various functions – extended dining, entertaining, work space, relaxation areas. Design these connections dengan flexibility – maybe using large sliding/folding doors yang can fully open untuk seamless transition atau close untuk air-conditioned comfort.
5. Memilih Bahan Binaan Yang Unik & Berkualiti
Material selection adalah where your custom-made house truly gets its unique character dan personality. This is your opportunity untuk differentiate your home dari the cookie-cutter developments dan create something yang genuinely special. But here’s the catch – unique doesn’t always mean expensive, dan expensive doesn’t automatically mean better. The key adalah understanding material properties, maintenance requirements, longevity, dan how different materials interact with our Malaysian climate.
Let’s start dengan sustainable dan locally-sourced materials yang trending heavily in 2025. There’s growing awareness tentang environmental impact dan carbon footprint of construction materials. Homeowners sekarang actively seeking materials seperti bamboo (incredibly sustainable dan rapidly renewable), reclaimed wood (adds character sambil being eco-friendly), locally-sourced stone (reduces transportation impact), dan clay bricks from local manufacturers. Beyond environmental benefits, these materials often have superior performance dalam tropical climate kita dan they add authentic, grounded quality yang imported materials simply cannot match.
Wood selection deserves special attention because it’s versatile material yang can be used structurally, decoratively, atau functionally. Different wood species have dramatically different characteristics:
| Jenis Kayu | Kelebihan | Kesesuaian | Julat Harga |
|---|---|---|---|
| Chengal | Sangat tahan lasak, tahan anai-anai, weather-resistant | Struktur, decking, outdoor | Premium |
| Meranti | Versatile, reasonably durable, easy to work with | Pintu, tingkap, cabinetry | Sederhana |
| Merbau | Hard, dense, beautiful grain, termite resistant | Flooring, decking, furniture | Tinggi |
| Rubber Wood | Affordable, sustainable, good for indoor use | Indoor furniture, cabinetry | Ekonomi |
| Reclaimed Wood | Unique character, sustainable, pre-weathered | Feature walls, furniture, accents | Varies |
Important consideration: Proper treatment dan finishing adalah crucial untuk wood longevity dalam humid Malaysian climate. Don’t skimp on quality finishing oils, sealers, atau anti-termite treatment – your initial savings akan quickly disappear kalau anda need to replace atau repair wood elements prematurely.
Stone dan tile selections dramatically impact both aesthetic dan functionality. Malaysian market offers incredible variety – local granite, imported marble, terrazzo, ceramic, porcelain, cement tiles. Each has distinct characteristics:
- Natural stone (granite, marble): Premium look, cool underfoot (perfect untuk tropical climate!), durable but requires sealing dan maintenance. Marble especially prone to staining, so think carefully before using dalam high-traffic atau wet areas.
- Porcelain tiles: Highly durable, low maintenance, available dalam endless designs including realistic wood dan stone looks. Excellent value proposition untuk most applications.
- Cement tiles: Artisanal, handcrafted appeal dengan unique patterns. Perfect untuk creating focal points or accent areas. Require proper sealing dan bit more maintenance.
- Terrazzo: Making huge comeback! Durable, sustainable (often uses recycled materials), timeless aesthetic. Can be poured in-situ untuk seamless look atau installed as tiles.
One mistake yang ramai buat: using same material throughout without variation. Yes, consistency adalah good, tapi strategic variation creates interest dan can actually be more practical. Maybe premium tiles untuk entrance dan main living areas tapi more economical options untuk bedrooms atau less-visible spaces. Maybe natural stone focal wall paired dengan simpler painted surfaces elsewhere. This approach allows you untuk maximize visual impact without blowing entire budget.
Metal finishes dan fixtures might seem like small details tapi they significantly impact overall aesthetic. In 2025, we’re seeing move away dari overly shiny chrome towards more subtle finishes – matte black, brushed brass, aged copper, brushed nickel. The key is consistency throughout your home – mixing too many different metal finishes creates chaotic, uncoordinated look. Choose your palette (usually one primary dengan maybe one accent finish) dan stick dengan it untuk fixtures, door handles, light switches, cabinet hardware.
Glass applications have evolved beyond basic windows. Modern architectural glass offers various performance characteristics – tinted untuk heat reduction, frosted untuk privacy, laminated untuk security, low-E coating untuk energy efficiency. Strategic use of glass can transform spaces – floor-to-ceiling windows untuk capturing views, interior glass partitions untuk maintaining visual connection while defining spaces, skylights untuk bringing natural light into interior areas. Just remember: dalam Malaysian climate, extensive glass means increased cooling loads unless you invest dalam quality glass dengan proper solar heat gain coefficient.
Concrete isn’t just structural necessity – it’s legitimate finish material kalau anda appreciate industrial atau minimalist aesthetics. Exposed concrete walls, polished concrete floors, concrete countertops – all creating moments of raw, honest materiality. Advances in concrete technology also means you can achieve various finishes – smooth, textured, coloured, polished. Bonus: Concrete floors are incredibly durable, low-maintenance, dan naturally cooling – perfect untuk tropical climate.
Don’t overlook innovative modern materials yang might not be traditional but offer compelling benefits:
- Composite materials: Wood-plastic composites untuk decking offer durability of plastic with appearance of wood, tanpa maintenance headaches
- Engineered wood products: More stable than solid wood, environmentally efficient, cost-effective
- High-pressure laminates: Advanced laminates yang can convincingly mimic stone, wood, or concrete at fraction of cost
- Metal panels: Aluminum or steel cladding can create striking contemporary facades dengan minimal maintenance
Maintenance reality check adalah crucial part of material selection. That gorgeous white marble countertop might be your dream, tapi are you prepared untuk immediate response to any spills, regular sealing, dan acceptance that patina will develop? That beautiful hardwood decking will require annual maintenance dalam our weather. Be brutally honest dengan yourself about your lifestyle dan maintenance commitment. Sometimes choosing materials yang align dengan your actual lifestyle (not your aspirational lifestyle) leads to greater long-term satisfaction.
Testing dan sampling before committing adalah non-negotiable for custom homes. Don’t just rely on small catalogue samples – get actual-size samples whenever possible. View them in your actual space, in natural light, at different times of day. Colours dan textures look dramatically different in showroom lighting versus in your home. For major elements like flooring or feature walls, consider ordering enough untuk mockup section before purchasing full quantity. Yes, ini requires patience dan possibly extra cost, tapi it’s insurance against expensive mistakes.
6. Integrasi Teknologi Pintar & Rekabentuk Biophilic
Welcome to 2025, where smart home technology isn’t futuristic luxury – it’s becoming standard expectation, especially dalam custom-made homes. But here’s what separates thoughtful integration dari gimmicky tech showcase: choosing technology yang genuinely enhances your life rather than complicating it. Parallel to this, biophilic design (incorporating nature into built environment) has moved dari trend territory into recognized necessity untuk physical dan mental well-being. The magic happens when these two elements – technology dan nature – are thoughtfully integrated rather than treated as separate considerations.
Smart home fundamentals yang worth investing dalam custom build:
- Integrated lighting control: Programmable scenes untuk different activities, automatic adjustments based on time of day atau occupancy, dimming capabilities untuk mood dan energy savings. Modern systems can even adjust based on natural light levels, seamlessly blending dengan biophilic design principles.
- Climate management: Smart thermostats yang learn your patterns, zone-based cooling untuk Malaysian homes (no need cool entire house kalau you’re only using certain areas), integration dengan window sensors untuk optimize natural ventilation. This is especially relevant dalam tropical climate where strategic use of natural cooling can significantly reduce energy consumption.
- Security systems: Integrated cameras, smart locks, motion sensors – all accessible dari your smartphone. Modern systems offer sophisticated monitoring without turning your home into fortress – subtle sensors dan cameras yang blend into design rather than obvious security apparatus.
- Automated shading: Motorized blinds atau screens yang adjust based on sun position untuk optimize daylight while minimizing heat gain. Particularly valuable untuk west-facing windows dalam Malaysian climate.
The key principle: install infrastructure sekarang, even kalau you don’t activate all features immediately. Running ethernet cables, power supplies, dan conduits during construction is cheap dan easy; retrofitting them later is nightmare. Create backbone yang robust enough untuk future technologies yang maybe don’t even exist yet. Think about it – ten years ago, most people weren’t planning untuk voice-controlled homes atau video doorbells, tapi homeowners dengan proper infrastructure could easily adopt these technologies while others struggled dengan wireless solutions atau expensive retrofits.
Now let’s talk about biophilic design – this is where Malaysian homes truly shine because our climate naturally supports year-round greenery. Research consistently shows yang connection with nature reduces stress, improves concentration, boosts mood, dan even speeds recovery from illness. Incorporating these elements isn’t just about aesthetics – it’s about creating environment yang fundamentally supports human well-being.
Layers of biophilic integration from simple to complex:
- Visual connection: Simply being able to see nature dari windows atau having sightlines to green spaces. Strategic window placement untuk frame garden views, skylights untuk connect dengan sky, glass doors untuk blur boundary between inside and outside.
- Indoor plants: From simple potted plants to elaborate indoor gardens. Consider varying scales – small plants on surfaces, medium floor plants untuk corners, large statement plants untuk focal points. Don’t forget vertical gardens atau living walls yang maximize greenery dalam limited space.
- Natural materials: Wood, stone, bamboo, rattan – materials yang retain connection to natural origins. Let the inherent beauty of these materials shine rather than covering everything dengan artificial finishes.
- Water features: Sound of flowing water has profound calming effect. Could be anything dari simple tabletop fountain to elaborate koi pond, depending on space dan budget. Bonus: In Malaysian climate, water features also contribute to local cooling through evaporation.
- Natural light: Maximize daylight penetration throughout your home. This might involve skylights, light wells, clerestory windows, atau strategic placement of windows untuk bounce light deep into interior spaces.
- Natural ventilation: Design untuk capture breezes, create cross-ventilation, allow fresh air flow. Traditional Malay architecture offers brilliant lessons dalam this – elevated floors, ventilation panels, strategically positioned openings.
Here’s something brilliant: technology can enhance biophilic design rather than conflict with it. Automated irrigation systems ensure your indoor plants stay healthy even when you’re traveling. Grow lights dengan automatic timers support plant life dalam areas yang naturally lack sufficient light. Smart sensors can monitor soil moisture, light levels, even air quality contributed by your plants. Climate control systems can maintain humidity levels yang comfortable untuk both humans dan tropical plants.
Outdoor-indoor integration adalah signature move of tropical modern design. Malaysian climate allows us opportunity yang temperate climates envy – genuine year-round outdoor living. Design transitions yang make moving between indoor dan outdoor spaces feel natural:
- Large sliding atau folding door systems yang can fully open untuk create seamless connection
- Consistent flooring materials yang flow from inside to outside
- Covered outdoor areas (verandahs, patios, pergolas) yang protect from rain dan harsh sun
- Outdoor rooms dengan proper furniture, lighting, even outdoor kitchens
- Courtyards atau atriums yang bring outdoors into center of your home
Air quality considerations marry perfectly with biophilic approach. Certain plants are excellent natural air purifiers – spider plants, peace lilies, snake plants. Combined dengan mechanical ventilation systems yang include proper filtration, you create environment dengan genuinely healthy air. Smart air quality monitors can alert you when ventilation needed atau when indoor pollution levels rise.
Practical challenges of biophilic design dalam Malaysian context:
- Maintenance: Plants need care – watering, pruning, fertilizing. Be realistic about your commitment atau budget untuk help
- Pests: Greenery can attract insects. Proper plant selection dan maintenance can minimize this
- Humidity: Extensive indoor plants might increase humidity levels. Ensure adequate ventilation dan possibly dehumidification dalam enclosed spaces
- Water damage: Features like living walls require proper waterproofing dan drainage. Don’t compromise on this infrastructure
Start small dan scale gradually. You don’t need to transform your entire house into botanical garden overnight. Begin dengan low-maintenance plants dalam key spaces – maybe snake plants dalam bedrooms (they produce oxygen at night!), pothos in bathrooms (they love humidity), herbs dalam kitchen window. As you gain confidence dan understanding of what works dalam your specific environment, you can expand.
Consider seasonal variations dalam your technology programming. Malaysian weather might not have dramatic four seasons, tapi we do have monsoon patterns, haze seasons, dan temperature variations. Smart home systems can adjust automatically – different climate control settings during hot months, air purifier activation during haze season, lighting adjustments as daylight hours change. This dynamic responsiveness makes your home genuinely comfortable year-round without constant manual adjustment.
7. Pemilihan Profesional Yang Tepat Untuk Projek Custom-Made
Here’s uncomfortable truth: your custom-made house is only as good as the professionals you hire to design dan build it. You could have unlimited budget, perfect plot of land, dan clear vision, but kalau you work dengan wrong architect, contractor, or interior designer, the result will be disappointment at best atau expensive disaster at worst. The horror stories are real – projects abandoned halfway, massive cost overruns, substandard workmanship, legal disputes. But here’s the good news: dengan proper due diligence dan selection process, you can avoid these nightmares.
The professional team untuk comprehensive custom home project typically includes:
- Architect: Designs the house, prepares drawings, handles council submissions
- Interior Designer: Plans interior spaces, finishes, fixtures, furniture
- Structural Engineer: Ensures structural integrity, designs foundation dan framing
- Mechanical/Electrical Engineer: Plans electrical, plumbing, HVAC systems
- Contractor: Actually builds the house, manages construction process
- Project Manager: Coordinates all parties, manages timeline dan budget
- Quantity Surveyor: Prepares cost estimates, monitors expenses
For many homeowners, especially first-timers, navigating this complexity feels overwhelming. Who do you hire first? How do you evaluate qualifications? What questions should you ask? Let’s break it down systematically.
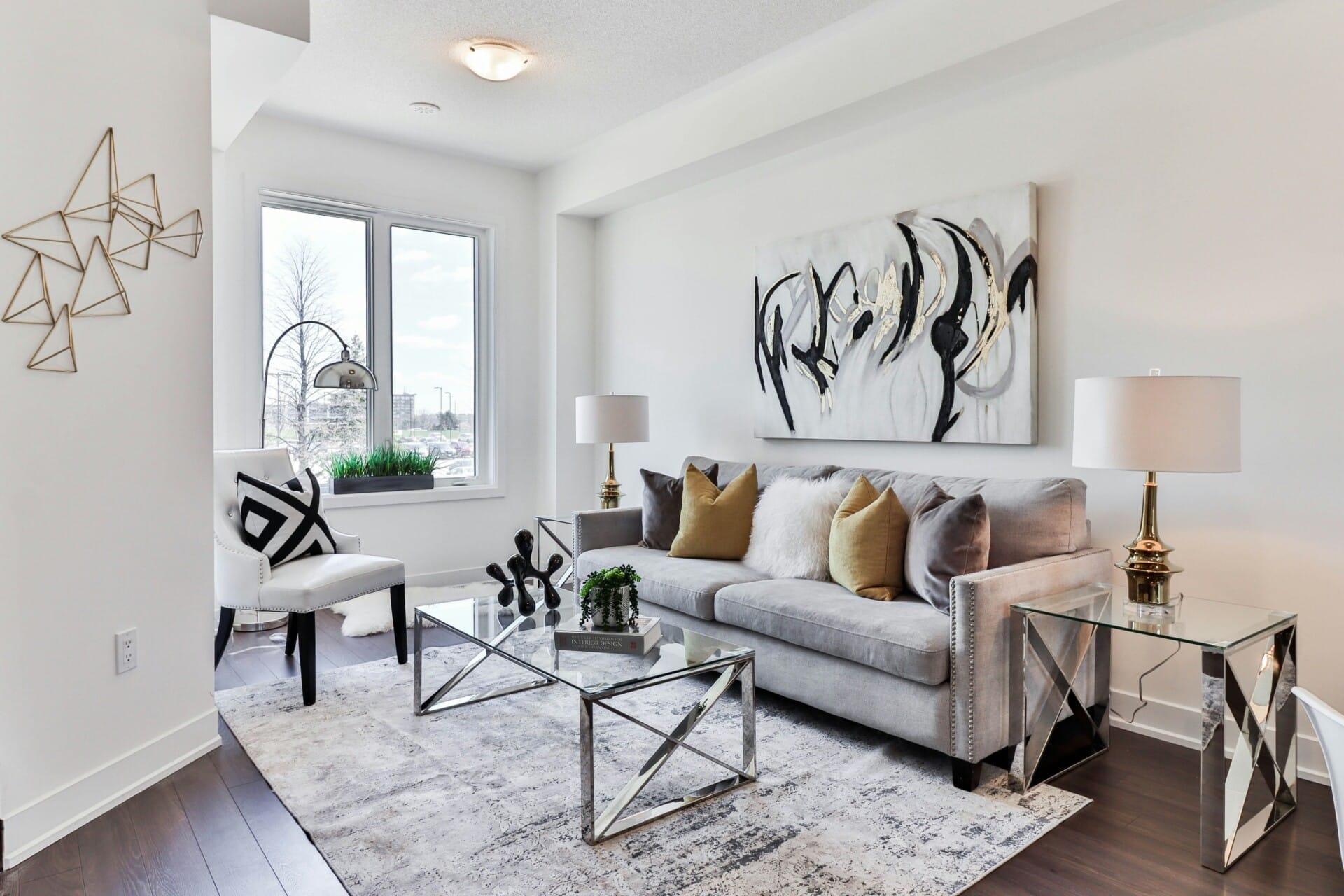
8. Start dengan architect atau design-build firm.
These professionals will help translate your vision into actual plans. When evaluating architects or designers:
- Review portfolio extensively: Don’t just look at pretty photos – analyze whether their design sensibility aligns dengan your aesthetic. Look untuk diversity in their work (shows flexibility) but also consistency in quality.
- Check credentials dan licenses: In Malaysia, verify registration dengan Board of Architects Malaysia (LAM) untuk architects. Interior designers should ideally be members of Malaysian Institute of Interior Designers (MIID). These aren’t just bureaucratic requirements – they indicate professional standards dan accountability.
- Interview multiple candidates: Meet dengan at least 3-4 different professionals. Assess not just their technical competence but also communication style. You’ll be working closely dengan these people for months atau years – personality fit matters.
- Ask about their process: How do they approach design development? How many revision rounds included? How do they handle changes mid-project? Clear process indicates professionalism.
- Discuss budget openly: Be upfront about your budget constraints. Good professionals will work within your parameters; bad ones will encourage unrealistic spending atau low-ball estimates untuk get hired then surprise you with costs later.
Contractor selection deserves equal rigor because this is where your money actually goes:
Red flags to watch for:
- Unwilling to provide detailed written quotations
- Cannot provide references dari recent clients
- Pressure you untuk pay large upfront deposits
- Lack of proper licensing or insurance
- Communication is poor atau inconsistent
- Cannot provide timeline estimates
Green flags yang indicate quality contractor:
- Transparent, itemized quotations
- Portfolio of completed projects you can visit
- Proper licensing dengan CIDB (Construction Industry Development Board)
- Professional indemnity insurance
- Responsive communication
- Realistic timelines dengan contingencies
- Clear payment structure tied to milestones
Site visits to contractor’s ongoing or completed projects are invaluable. Photos can be deceiving; seeing actual work quality in person reveals truth. Look untuk attention
kontraktor rumah
bina rumah
pinjaman lppsa
pengeluaran kwsp
spesifikasi rumah
rumah batu-bata
pelan rumah
rekabentuk rumah
bina rumah atas tanah sendiri
kontraktor rumah selangor
rumah banglo
Source link
