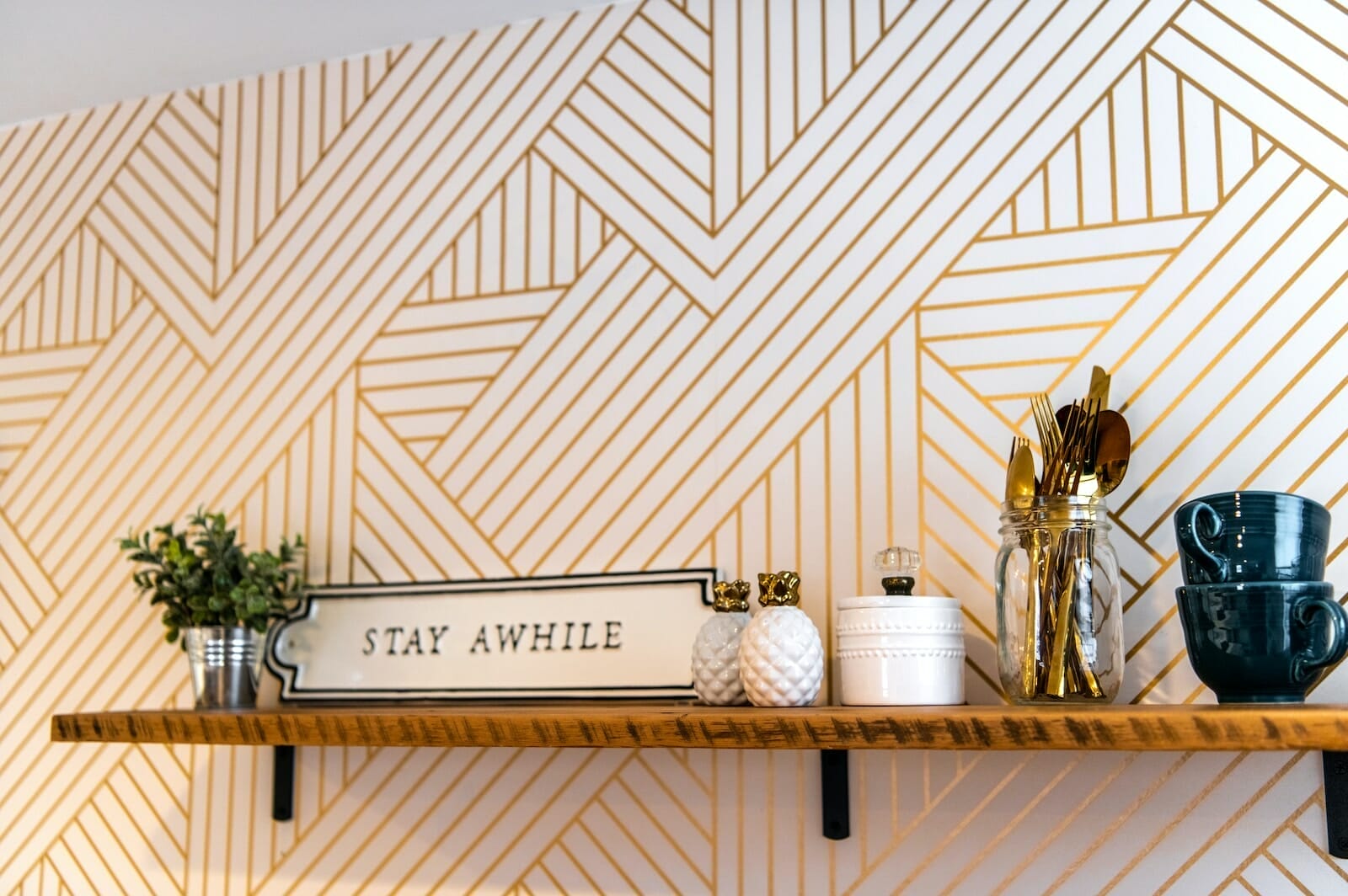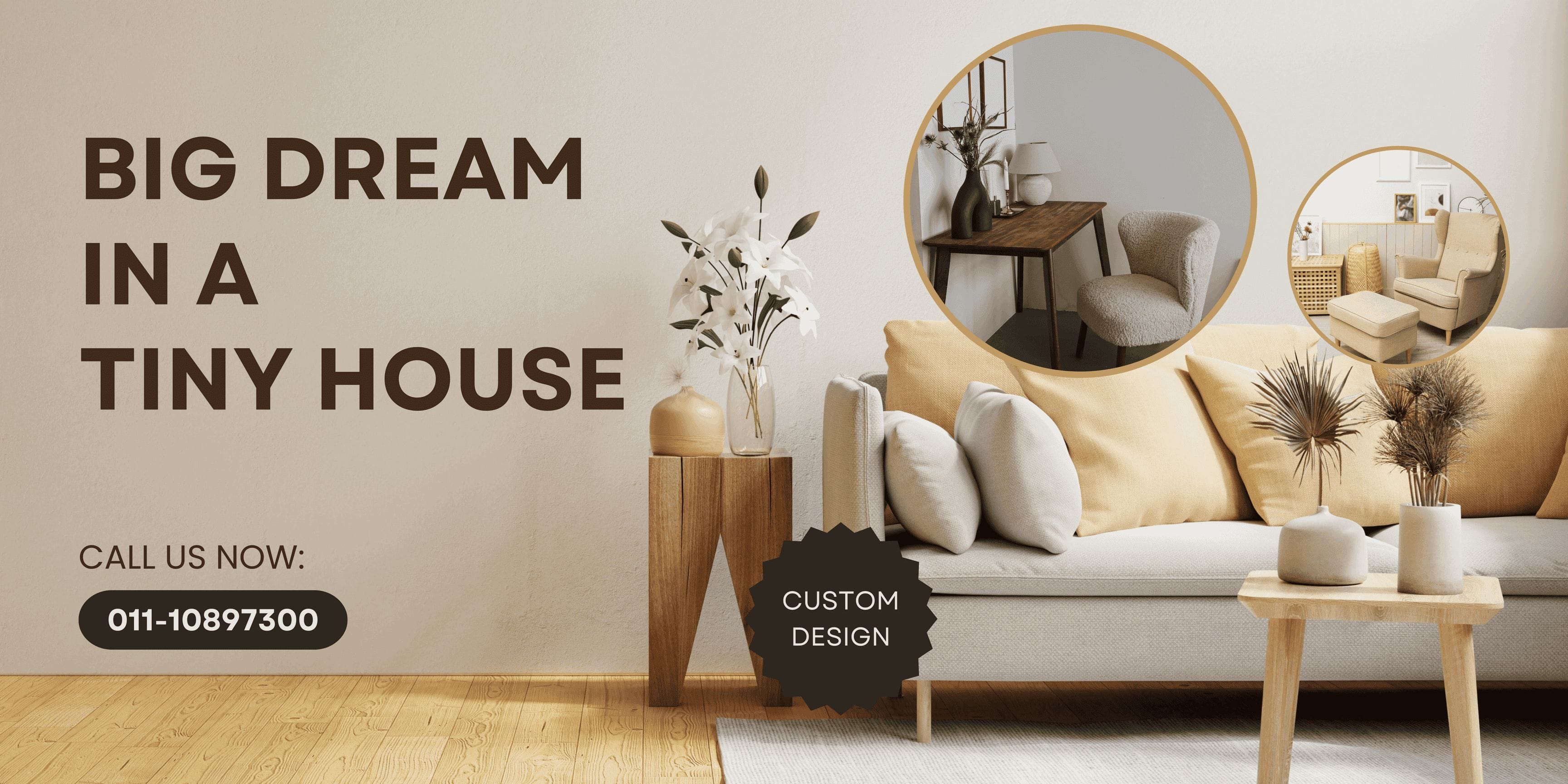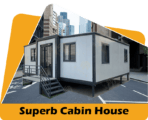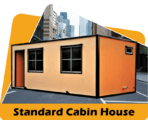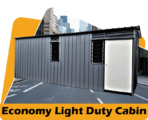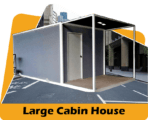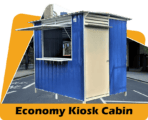What are the typical construction costs and timeline for building a cabin house in Malaysia?
- What are the typical costs for building a cabin house in Malaysia?
- How long does it usually take to build a cabin house in Malaysia?
- What size cabin house can be built for a certain budget in Malaysia?
- What are the main factors that affect the cost of building a cabin house?
- What are the typical cabin house floor plans and layouts in Malaysia?
- What building materials are commonly used for cabin houses in Malaysia?
- What kind of foundation is best for a cabin house in Malaysia?
- How can I get design ideas and inspiration for a cabin house?
- What are the permit and approval requirements for building a cabin house?
- How can I find a reliable contractor to build my cabin house?
What are the typical costs for building a cabin house in Malaysia?
The cost of building a cabin house in Malaysia can vary significantly depending on the size, materials, location, and features. Here are some typical price ranges:
- Small cabin (500 – 1000 sq ft) – RM150,000 – RM300,000
- Medium cabin (1000 – 1500 sq ft) – RM300,000 – RM500,000
- Large cabin (1500 – 2000 sq ft) – RM500,000 – RM800,000
The major factors that affect the cost are:
- Location – Building in remote, rural areas is cheaper than in developed areas near cities. Transporting materials to remote sites can add costs.
- Size and layout – The bigger the cabin and the more complex the design, the more it will cost. Optimize the layout to reduce waste.
- Materials – Using luxury materials like hardwoods and natural stone is more expensive than using treated wood and concrete. Imported materials also add costs.
- Foundation – A basic concrete slab is cheapest. Pilings or piers needed in wet, marshy areas increase costs.
- Amenities and finishes – High-end fixtures, appliances, air-conditioning, solar power, luxury bathrooms all add to costs.
- Labor – Hiring specialized labor for carpentry, electrical, plumbing will be more costly than doing it yourself.
To reduce costs, build a compact, simple design using local common materials and do some of the work yourself if possible. But don’t compromise structural integrity.
How long does it usually take to build a cabin house in Malaysia?
The typical timeline for building a cabin house in Malaysia is 3-6 months, depending on several factors:
- Cabin size – Smaller cabins can be built faster, while large or multi-level cabins take more time.
- Construction method – Prefabricated systems can expedite the process compared to stick-built.
- Materials used – Traditional materials like brick and concrete require more time than wood.
- Foundation type – A slab foundation is faster than installing piers or pilings.
- Permits and approvals – Getting all the required permits can take 1-2 months before construction starts.
- Site conditions – Difficult terrain or remote locations can delay transport of materials.
- Weather – Monsoon seasons may halt outdoor work temporarily.
- Crew size – More workers will shorten the timeline.
- Do-it-yourself – DIY projects understandably take longer than hiring contractors.
A typical timeline:
- Planning, design, permits: 1-2 months
- Foundation work: 1-2 weeks
- Framing, roofing: 1-2 months
- Exterior finishes: 2-4 weeks
- Utilities, HVAC: 2-4 weeks
- Interior work: 1-2 months
So for a medium-sized DIY cabin with a slab foundation, the total timeline would be about 4-5 months. Hiring contractors for some tasks can shorten the project duration.
What size cabin house can be built for a certain budget in Malaysia?
The size of the cabin house that can be built for a certain budget depends on many factors like location, materials, labor costs etc. Here are some guidelines for different budget ranges in Malaysia:
- RM150,000 to RM200,000 – This budget range can build a small to medium sized cabin of about 500 – 800 square feet. It would likely be a simple rectangular layout with minimal bedrooms, basic bathroom and compact kitchen. The foundation may be a concrete slab and materials would be mainly wood or concrete blocks.
- RM200,000 to RM300,000 – With this budget you can build a medium sized cabin around 1000 – 1200 square feet. The layout can be more flexible with 2 bedrooms, 1-2 bathrooms, a living and dining area, and basic kitchen. Foundation is still slab with wood or concrete block walls.
- RM300,000 to RM400,000 – This budget allows for a spacious cabin around 1500 square feet. The floor plan can incorporate 3 bedrooms, 2 bathrooms, an open concept living room, dining and kitchen. Materials can be upgraded to hardwood floors and stone accents.
- RM400,000 to RM500,000 – Here you can build a large luxurious cabin up to 2000 square feet. The floor plan is flexible with 3+ bedrooms, 2-3 bathrooms, large living spaces, full kitchen and laundry. Higher end finishes like natural stone, reclaimed wood, and solar power can be added.
The key is to balance size and amenities based on the fixed budget. Prioritize essential spaces, optimize the layout, and allocate budget wisely on materials and finishes. Focusing on quality rather than quantity will maximize value.
What are the main factors that affect the cost of building a cabin house?
The main factors that impact the overall cost to build a cabin house are:
- Location – Remote rural locations are cheaper than developing areas near cities. Transporting materials to remote sites adds costs.
- Land acquisition – Purchasing land suitable for construction can represent a significant portion of the budget.
- Size and layout – Total square footage and number of rooms, stories, etc determine materials needed.
- Foundation – Simple slab is cheapest. Pilings, piers or raised foundations increase costs but may be required.
- Structural materials – Wood framing is generally cheaper than steel. Concrete blocks and brick are more expensive.
- Exterior finishes – Basic siding is cheaper than stone, brick, stucco. Metal roofing is more expensive than asphalt shingles.
- Interior finishes – Using higher end flooring, tiles, cabinets, and lighting fixtures increases costs.
- Amenities and appliances – Adding luxury bathrooms, home automation, high-end appliances, increases budget.
- Labor – Hiring contractors is more costly than doing it yourself. Specialized skills like electrical and plumbing also add costs.
- Permits and fees – Building permits, utility hookup fees, surveys and inspections add expenses.
- Site preparation – Clearing vegetation, grading, access roads, drainage etc increase costs.
- Transportation – For remote sites, transporting materials adds significantly to budget.
- Project scope – Custom designs, multi-story buildings, and complex roof lines are more costly.
Careful planning and prioritizing essential elements while minimizing unnecessary features will help control costs when building a cabin house. Selecting affordable materials and doing some work yourself can also help reduce the budget.
What are the typical cabin house floor plans and layouts in Malaysia?
Here are some of the most common cabin house floor plans and layouts seen in Malaysia:
- Studio cabin – This compact layout has a combined living/bedroom, small kitchenette and bathroom. Total size around 500 sq ft.
- 1 bedroom – Adds a separate bedroom to the studio layout. Living room, kitchen and bathroom are still open concept. 700-800 sq ft.
- 2 bedroom – A larger cabin with 2 separate bedrooms, a central living/dining room, full kitchen and bathroom. 1000-1200 sq ft.
- 3 bedroom – The largest layout with 3 bedrooms, an open central living area, full kitchen, and 1-2 bathrooms. 1500+ sq ft.
- A-frame – Triangular layout with vaulted ceiling, loft bedroom, great room, and front deck. Cozy and cost-effective.
- L-shape – Right angle layout with bedrooms and bathrooms on one side, living room and kitchen on the other.
- Open concept – No walls between living room, dining room and kitchen. Creates spacious, airy feel.
Other common elements are large front porches, rear decks, cathedral ceilings, and exposed beam. Focus is on natural light, ventilation, indoor-outdoor flow. Simple, functional designs that maximize space while minimizing costs.
What building materials are commonly used for cabin houses in Malaysia?
The most common building materials used for constructing cabin houses in Malaysia include:
- Wood – Either natural timber or engineered wood. Used for framing walls, roof trusses and interior finishes. Types like meranti, merbau, chengal, rubberwood are popular.
- Concrete – Reinforced concrete for simple slab foundations. Concrete blocks used in wall construction. Pre-cast concrete panels also an option.
- Brick – Common material for wall systems. Cheaper than stone but requires plastering.
- Stone – Granite, marble and other local natural stones used for decorative accents and cladding.
- Metal – Corrugated zinc or aluminum used for roofing. Steel pipes can frame structures.
- Glass – Large windows and glass doors to maximize natural light and views. Tinted or smart glass to control heat/glare.
- Tile – Ceramic, terrazzo and granite tiles for flooring, walls in bathrooms, kitchen backsplash.
- Drywall – Plasterboard walls and ceilings are cost-effective options for interiors.
- Bamboo – Sustainable material sometimes used for wall paneling, ceilings or flooring.
Choosing affordable, durable materials can help reduce construction costs for cabin houses in Malaysia.
What kind of foundation is best for a cabin house in Malaysia?
The most suitable foundation type for a cabin house in Malaysia depends on the location, soil conditions, and budget:
- Concrete slab on grade – This is the most common and affordable foundation for cabins in Malaysia. Works well for sites with stable, well-draining soil.
- Raised concrete slab – Elevates the cabin above ground level. Helps avoid flooding or wet soils. More expensive due to added labor and materials.
- Pier and beam – Concrete, steel or wooden piers anchored into the ground with beams to support the cabin. Allows for better ventilation.
- Piling foundation – Concrete or steel piles driven deep into the ground, with a concrete beam on top. For unstable soils with poor bearing capacity.
- Slope foundation – Concrete footings built along the contour of a sloped site. Minimizes expensive excavation.
- Wooden stilts – Simple and low-cost method using wooden posts to elevate the cabin. Common in coastal areas with shifting soils.
Key factors in choosing the right foundation are load-bearing capacity of the soil, susceptibility to flooding or erosion, and disruption to the site. A structural engineer can advise the optimal foundation design for the location and cabin.
How can I get design ideas and inspiration for a cabin house?
Here are some great ways to get design ideas and inspiration when planning a cabin house:
- Look on Pinterest boards for cabin architecture, interiors and decor. Great for visual inspiration.
- Visit model homes or cabin show villages in Malaysia to experience layouts and finishes.
- Look through cabin house magazines like Cabin Living, Country’s Best Cabins, Log Cabin Homes.
- Drive through rural areas with cabins and take notes on elements you like.
- Tour open houses for cabins for sale to see real-world examples.
- Follow your favorite cabin builders online to see their portfolio of work.
- Adapt floor plans from regular homes to create a cozy cabin feel.
- Incorporate natural materials like wood, stone and metal for an earthy look.
- Focus on multi-purpose spaces and open concepts for smaller footprints.
- Prioritize energy efficiency and cross-ventilation in tropical climates.
Blending regional cabin architecture with your personal lifestyle needs will create a custom cabin design that’s functional and aesthetically pleasing. Use magazines, websites, social media and real-life tours as inspirational resources when planning your dream cabin home. Focus on elements like natural light, connection to nature, cozy interiors and outdoor living to envision your ideal forest retreat.
What are the permit and approval requirements for building a cabin house?
The main permits and approvals required for building a cabin house in Malaysia include:
- Local authority approval – Development order, building plan approval and permit from the local municipal or district council.
- Site plan approval – Approval of the site layout showing cabin position, setbacks, access etc.
- Building plan approval – Detailed structural plans approved by municipal engineering department.
- Fire department approval – Review of fire safety provisions and emergency access.
- Wastewater management – Septic tank system design approval from health department.
- Environmental approval – Environmental impact assessment may be required in forest reserves.
- Forestry department – Approval for clearing trees and site preparation in reserve forest areas.
- Road access – New road access from public roads may require permits from Public Works.
- Power supply – Approval from utility provider for electrical installation.
- Water supply – Permit for potable water supply connection.
- Construction permits – Building, plumbing, electrical and other trade permits.
- CF certificate – Certificate of Fitness needed before occupancy permit.
It is crucial to check with all relevant authorities early when planning a cabin to identify required permits and get necessary approvals before starting construction. Hiring a consultant can help navigate the process.
How can I find a reliable contractor to build my cabin house?
Here are some tips for finding a reliable contractor to build your cabin house in Malaysia:
- Get recommendations from friends, family or neighbors who have built cabins recently.
- Search online directories like Renobiz, Kaodim, ServisHero specifically for cabin builders.
- Look for contractors who specialize in cabin construction, not just general building.
- Verify they have all required licenses and registrations with CIDB, MBAM etc.
- Check websites and portfolio for examples of previous cabin projects.
- Ensure they have experience building in your location – rural contractors may be better for remote sites.
- Ask how long they have been building cabins and request client references.
- Get multiple quotes to evaluate costs but avoid choosing only based on price.
- Check reviews on Google, Facebook or other third party review sites.
- Interview potential contractors in person – observe professionalism in meeting.
- Discuss timeline, materials, costs, warranties, permits, site supervision etc.
- Get everything in a detailed written contract – payment terms, responsibilities, timeline etc.
- Consider a certified green builder if you want an eco-friendly, sustainable cabin.
Take time to carefully assess and compare contractors before selecting one you trust to successfully manage your cabin project.
Key Takeaways
- Cost to build a cabin house in Malaysia ranges from RM150k – RM800k depending on size, materials, location.
- Construction typically takes 3-6 months for a medium sized cabin if hiring contractors.
- Budget determines maximum size – RM150-200k builds 500-800 sq ft; RM400-500k up to 2000 sq ft.
- Major cost factors are land, size, materials, foundation, amenities, labor, permits.
- Typical layouts are studio, 1-3 bedrooms with open concept living.
- Popular materials are wood, concrete, brick, stone, metal, glass.
- Good foundation options are concrete slab, raised slab or piers depending on site.
- Pinterest, Instagram, magazines offer design inspiration for cabin architecture.
- Permits needed from local authorities, fire dept, utilities providers, environmental agencies.
- Find experienced, specialized cabin builders online and get client references.
Conclusion
- Assess needs and budget to determine optimal cabin size and features.
- Select suitable materials that are affordable yet durable for the climate.
- Design an efficient layout focused on functionality over luxury.
- Account for all construction costs and get required permits before starting.
- Take time to find a qualified contractor experienced in cabin projects.
- Oversee construction closely and keep lines of communication open.
- Building a cabin in Malaysia is very feasible if planned well and done right.
Kontraktor Rumah Kabin
Rumah Kabin Murah
Rumah Kontena Vs Rumah Kabin
Rumah Kabin Pasang Siap
Senarai Harga Kabin di Malaysia
Heavy Duty Cabin
Light Duty Cabin

