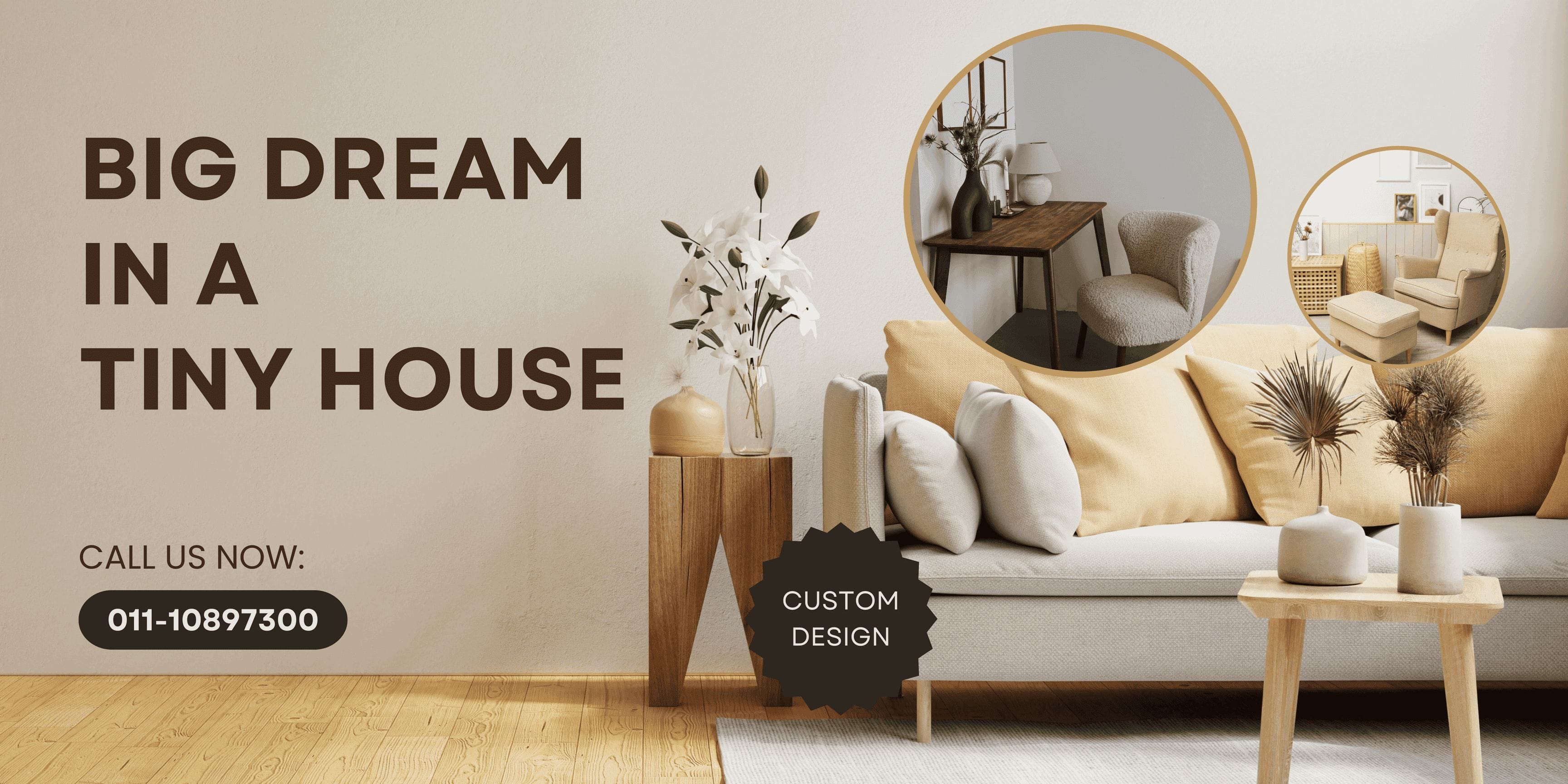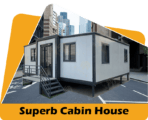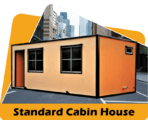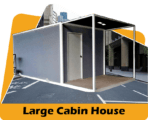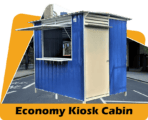What are the typical sizes and layouts for cabin houses in Malaysia?
- What are the typical square footage sizes for cabin houses in Malaysia?
- What are the most common cabin house layouts and floor plans in Malaysia?
- How many bedrooms and bathrooms do most cabin houses have in Malaysia?
- What style of cabin houses are most popular in Malaysia – rustic, modern, etc?
- What materials are commonly used to build cabin houses in Malaysia?
- What are the typical ceiling heights and window sizes in Malaysian cabin houses?
- How much outdoor living space do Malaysian cabin houses usually include?
- What climate control features like A/C are common in Malaysian cabin houses?
- What types of foundations and structures are used for cabin houses in Malaysia?
- How much do cabin houses usually cost to build in Malaysia?
What are the typical square footage sizes for cabin houses in Malaysia?
Cabin houses in Malaysia typically range from 500 – 1500 square feet in size. Here are some of the most common cabin house sizes seen in Malaysia:
- Small cabin houses are around 500 – 800 square feet. These are usually 1-2 bedroom homes perfect for a couple or small family.
- Medium sized cabin houses are 800 – 1200 square feet. This size can comfortably fit 2-3 bedrooms and are great for a family.
- Large cabin houses are 1200 – 1500 square feet. With 3 or more bedrooms, these spacious cabins work well for larger families.
Some factors that influence cabin size in Malaysia include:
- Location – Cabins in rural areas can be bigger than those in dense urban settings.
- Number of occupants – Cabins are built based on the number of residents. More bedrooms are needed for bigger families.
- Budget – Larger cabins cost more to construct. Smaller cabins are lower budget options.
- Use – Cabins meant as weekend getaways can be smaller than primary residences.
So in summary, the typical cabin house size in Malaysia ranges from 500-1500 square feet, with smaller 1-2 bedroom cabins around 500-800 square feet and larger 2-3+ bedroom cabins from 800-1500 square feet. The location, budget, number of occupants and intended use all impact desired cabin size.
What are the most common cabin house layouts and floor plans in Malaysia?
Here are some of the most popular cabin house layouts and floor plans seen in Malaysia:
- One bedroom, open concept cabins – This simple layout has a combined living room, dining room and kitchen in one open space, with a separate bedroom and bathroom.
- Two bedroom, 1 bath cabins – A common layout with 2 bedrooms sharing a central bathroom. The kitchen, living and dining rooms are combined.
- Two bedroom, 1.5 bath cabins – Similar to the above but with the addition of a master ensuite bathroom connected to the main bedroom for more privacy.
- Two bedroom, 2 bath cabins – This provides 2 bedrooms each with their own private ensuite bathroom. Open concept for living, kitchen and dining space.
- Three bedroom cabins – Adds a third bedroom and second bathroom off a central hallway. The open concept communal areas are larger.
- A-frame cabins – Triangle shaped A-frame cabins with vaulted ceilings are a unique option. Bedrooms are often lofted or on a separate floor.
- L-shaped cabins – An L-shaped layout with bedrooms on one side and living areas on the other provides separation.
Key design elements include open concept living, 1-3 bedrooms with 1-2 baths, and a functional kitchen and dining space. The layout is tailored to the needs of the homeowner.
How many bedrooms and bathrooms do most cabin houses have in Malaysia?
The typical cabin house in Malaysia will have 1-3 bedrooms and 1-2 bathrooms. Here is a breakdown of the most common configurations:
- 1 bedroom, 1 bathroom – The most basic and affordable cabin layout. Ideal for individuals or couples. The bedroom and bath are private while the living space is open concept.
- 2 bedrooms, 1 bathroom – A popular configuration for small families, with a central shared bathroom. Allows privacy in bedrooms.
- 2 bedrooms, 2 bathrooms – Having two baths increases convenience when bedrooms are privately used. This is a common setup.
- 3 bedrooms, 2 bathrooms – Larger cabins will often have three bedrooms, with the master having an ensuite bath and a second hall bath.
- 3+ bedrooms – Custom luxury cabins may have 4 or more bedrooms, with ensuite baths provided. But this is less common.
In general, having 2-3 bedrooms and 1-2 bathrooms provides a good balance of space, convenience and affordability for most homeowners. One bedroom cabins are suitable for individuals or couples that don’t need a lot of room. The number of bedrooms ultimately depends on the size of the household living in the cabin.
What style of cabin houses are most popular in Malaysia – rustic, modern, etc?
The most popular cabin house styles in Malaysia include:
- Rustic cabins – This classic, woodsy style uses natural materials like wood, stone, and exposed beams. Interiors feel cozy and outdoorsy.
- Modern cabins – Sleek, contemporary designs with clean lines, lots of windows, and modern materials and finishes. May include tech features.
- A-frame cabins – Distinctive triangular A-frame structures with steeply angled rooflines and high vaulted ceilings.
- Lake cabins – Optimized for lakefront living, with large windows and waterside decks. Focus on indoor-outdoor flow.
- Tropical cabins – Adapted for tropical climates like Malaysia, with breezy, open layouts and natural ventilation.
- Luxury cabins – High-end cabins with upscale amenities like home theatres, saunas, and designer fixtures.
- Mini cabins – Tiny house-style compact cabins under 500 sq ft with space-saving layouts.
Rustic and modern styles tend to be most popular overall in Malaysia based on local tastes and climate. But there is interest in unique styles like A-frames, luxurious cabins, and mini options too. Homeowners can choose a style that aligns with their personal preferences.
What materials are commonly used to build cabin houses in Malaysia?
Here are some of the most common materials used for building cabin houses in Malaysia:
- Wood – Wood is a classic cabin construction material. Often used for framing, roofing, siding, floors, and decorative elements. Types like pine, cedar and teak are popular.
- Brick – Brick is commonly used for the exterior walls of cabins in Malaysia. Provides good insulation and durability in tropical climates.
- Stone – Natural stone can be used for accent walls, fireplaces, and decorative touches. Granite, marble, and slate are examples.
- Concrete – Reinforced concrete is widely used for foundations, columns, and floor slabs in Malaysian cabins.
- Glass – Large windows and glass doors are used extensively to connect interiors with the outdoors. Double pane helps control heat.
- Metal – Metals like steel and aluminium are used in roofing, beams, frames, and hardware. Adds strength.
- Drywall – Interior walls in most modern cabins are constructed using drywall panels that are easy to install.
- Insulation – Insulation in walls, roofs and floors helps regulate interior temperatures and noise.
- Tiles – Ceramic, terrazzo, and natural stone tiles are popular flooring choices in Malaysian cabins.
In summary, a blend of wood, masonry, glass, and other materials are used to create durable, climate-appropriate, and aesthetically pleasing cabin houses. Locally available resources are often utilized.
What are the typical ceiling heights and window sizes in Malaysian cabin houses?
Here are some typical ceiling height and window size details in Malaysian cabin houses:
- Ceiling Heights – Standard ceiling heights range from 2.4 – 3 meters (8 – 10 feet). Cabins with lofts or vaulted A-frame layouts can be 3.5 – 6 meters (12 – 20 feet) high at the peak.
- Window Sizes – Average window sizes are 1200 x 1200 mm (4 x 4 feet) or 1200 x 1500 mm (4 x 5 feet). Large picture windows up to 2400 x 1800 mm (8 x 6 feet) provide ample light and ventilation.
- Door Heights – Entry doors are around 2100 mm (7 feet) high on average. Patio doors are often 2100 x 900 mm (7 x 3 feet).
- Kitchen Windows – Over the sink windows measure around 900 x 600 mm (3 x 2 feet) for airflow.
- Bathroom Windows – Smaller windows around 600 x 600 mm (2 x 2 feet) are common to provide light while maintaining privacy.
- Loft Windows – Skylights, dormers, and elongated windows give loft spaces natural light and ventilation as needed.
Maximizing natural light and air circulation are priorities in tropical Malaysia. Large windows, high ceilings, and strategically placed openings help make cabin interiors feel open and airy.
How much outdoor living space do Malaysian cabin houses usually include?
Malaysian cabin houses typically incorporate ample outdoor living areas given the tropical climate:
- Front Porch – A covered front porch of 50 – 100 sq ft is commonly built for sitting outdoors.
- Back Patio – Larger back patios around 200 – 500 sq ft provide space for dining, BBQs, etc.
- Decks – Elevated decks off the back of the cabin range from 100 – 300 sq ft. Great for views.
- Verandas – 50 – 150 sq ft covered verandas are popular off master bedrooms or living areas.
- Yards – Grass yards of 500 – 2000+ sq ft surround the cabin for recreation.
- Courtyards – Small central courtyards (100 – 400 sq ft) feature in some layouts.
- Gazebos – Separate gazebos or pavilions up to 300 sq ft are built for gatherings.
- Driveways – Long driveways allow parking away from the cabin itself.
Integrating indoor and outdoor areas is key in Malaysian cabin design. Outdoor rooms protected from the sun and rain enable owners to enjoy the tropical climate.
What climate control features like A/C are common in Malaysian cabin houses?
Here are some popular climate control features found in Malaysian cabin houses:
- Air Conditioning – Split unit or central A/C systems provide cooling and dehumidification. Essential in the Malaysian heat.
- Fans – Ceiling fans circulate air in rooms without A/C. Exterior fans aid ventilation.
- Insulation – Insulation in walls and roofs helps moderate interior temperature. Reduces heat gain.
- Reflective Roofing – Reflective paint or tiles reflect sunlight to keep attic temperatures cooler.
- Window Awnings – Overhangs above windows block direct sun exposure while allowing light and breeze.
- Window Films – Solar control window films reduce heat gain and glare through glass.
- Vents – Strategic roof and gable vents with screens facilitate cross ventilation.
- Shade Trees – Planting foliage like palms around the cabin creates cooling shade.
- Water Features – Small ponds or fountains help humidify and cool the surrounding air.
With Malaysia’s hot, humid climate, cabins prioritize airflow, shade, insulation, and air conditioning to maintain comfort. Passive cooling techniques are used alongside mechanical systems.
What types of foundations and structures are used for cabin houses in Malaysia?
Popular foundation and structural systems for Malaysian cabin houses include:
- Concrete Piles – Reinforced concrete piles drilled into the ground provide a stable foundation in variable soil conditions.
- Concrete Footings – Concrete strip or pad footings transfer structural loads below grade.
- Concrete Slabs – Many cabins are built on concrete slab-on-grade foundations poured on compacted ground.
- Post and Pier – Elevated cabins use a post and pier system with masonry or concrete piers supporting wood posts or columns.
- Wood Frame – The above foundation supports a wood structural frame of stud walls and joists for floors and roofs.
- Timber Beams – Large dimensional lumber beams and posts add strength and visual appeal.
- Steel Frame – Light gauge steel framing offers an alternative structural framework option.
- Masonry – Some cabins utilize masonry systems like brick or concrete masonry unit (CMU) block
- Trusses – Prefabricated wood trusses are widely used to frame roofs. Allows long clearspans.
- Bracing – Diagonal bracing adds lateral stability against wind and earthquakes. Common in wood frames.
- Tie Beams – Concrete tie beams connect masonry walls together horizontally. Strengthens the structure.
- Reinforcing – Steel reinforcement bars (rebar) are cast into concrete elements like piles, beams, and slabs to improve strength.
- Insulation – Foundations are insulated with rigid foam boards to prevent heat transfer and moisture ingress.
- Waterproofing – Waterproof coatings and membranes protect subterranean foundations from groundwater damage.
- Flashing – Sheet metal flashing directs water away from vulnerable joints and roof penetrations.
- Hurricane Ties – Cabins in storm regions have hurricane ties to securely fasten the roof structure to walls.
- Termite Protection – Chemical soil treatments, bait systems and physical barriers deter destructive termites.
Proper structural design resists the local climate and potential natural hazards like storms, floods and earthquakes. This provides safety and durability over the cabin’s lifespan.
How much do cabin houses usually cost to build in Malaysia?
The typical construction cost for a cabin house in Malaysia is RM200 – RM800 per square foot, with the total cost depending on the size and specifications. Here’s a breakdown of average cabin house construction costs:
- Small 500 sq ft cabin = RM100,000 – RM400,000
- Medium 800 sq ft cabin = RM160,000 – RM640,000
- Large 1,200 sq ft cabin = RM240,000 – RM960,000
- High-end luxury cabin = RM800+ per sq ft
Key factors affecting total costs:
- Location and land costs
- Layout size
- Construction materials used
- Custom designs vs standard plans
- Degree of finishes and fixtures
- Accessibility of site
- Contractor rates in the region
Many homeowners budget RM250,000 – RM500,000 to build a comfortable medium-sized cabin house in Malaysia. Luxury cabins with premium materials and details can cost over RM1 million. Careful planning is needed to balance size, features and costs.
Key Takeaways
- Typical cabin sizes in Malaysia range from 500-1500 square feet, with 1-3 bedrooms and 1-2 baths.
- Open concept layouts are popular, along with rustic and modern architectural styles.
- Natural materials like wood, brick, and concrete are commonly used for construction.
- Large windows, high ceilings, and outdoor living areas suit the tropical climate.
- Air conditioning, fans, insulation and shade help regulate interior temperatures.
- Cabin costs range from RM200-800 per square foot depending on size, materials and features.
Conclusion
- Cabin houses are a popular housing choice in Malaysia that allow living in a natural setting.
- Layouts and styles should be designed to match the local climate and lifestyle needs.
- A comfortable 2-3 bedroom, 800-1200 sq ft cabin with modern amenities can be built for RM250,000-500,000.
- Working with a qualified local contractor helps ensure the cabin is legally built and structurally sound.
- Cabin living provides a unique experience to be close to nature while still enjoying all the comforts of home.
Kontraktor Rumah Kabin
Rumah Kabin Murah
Rumah Kontena Vs Rumah Kabin
Rumah Kabin Pasang Siap
Senarai Harga Kabin di Malaysia
Heavy Duty Cabin
Light Duty Cabin



