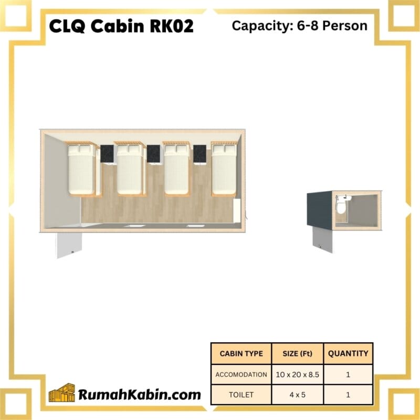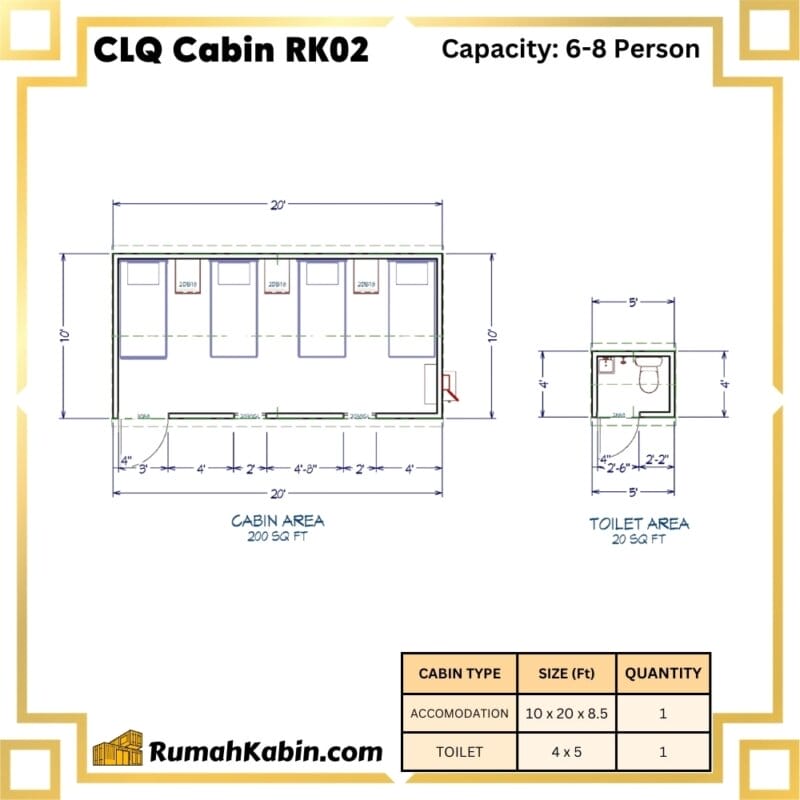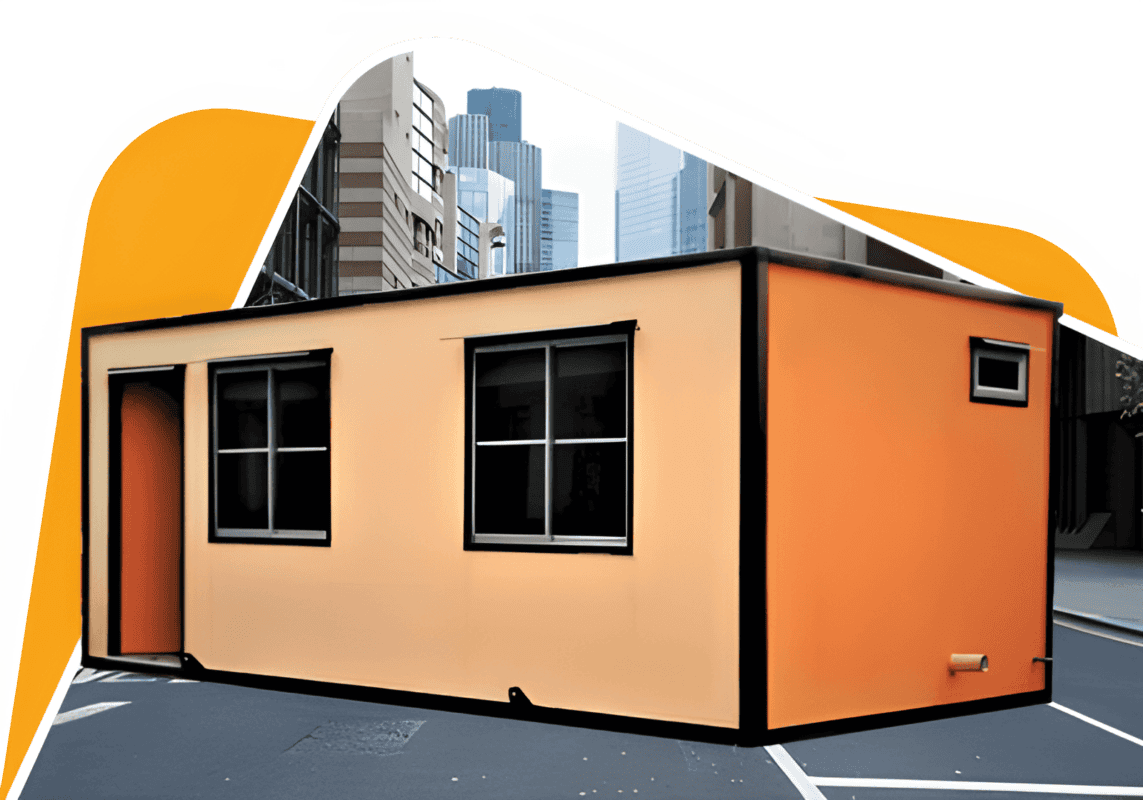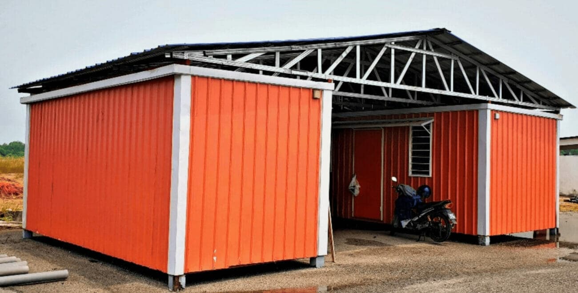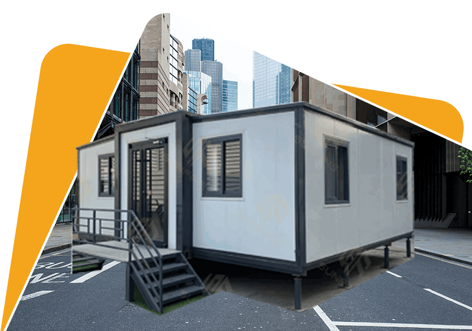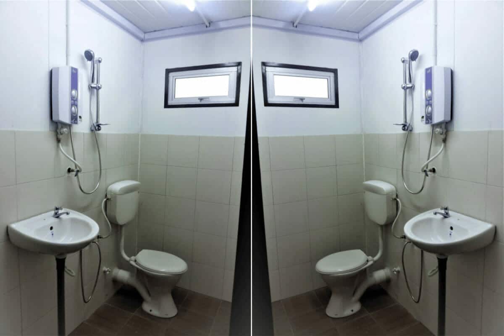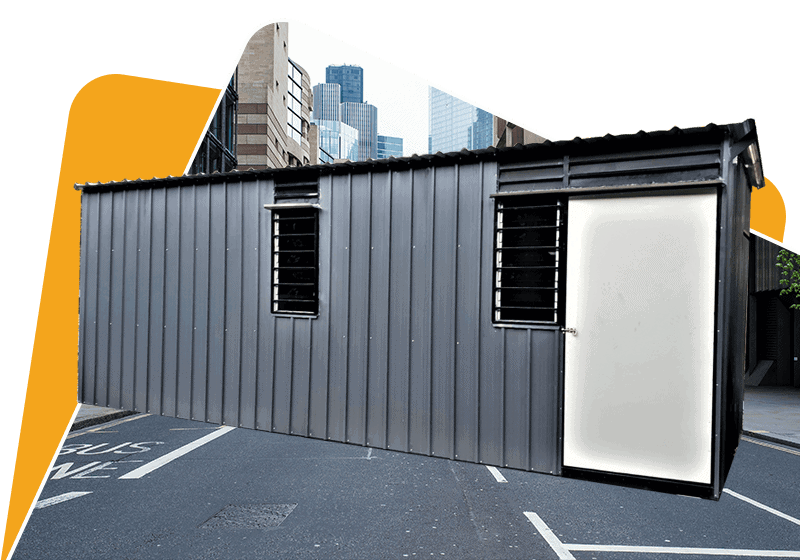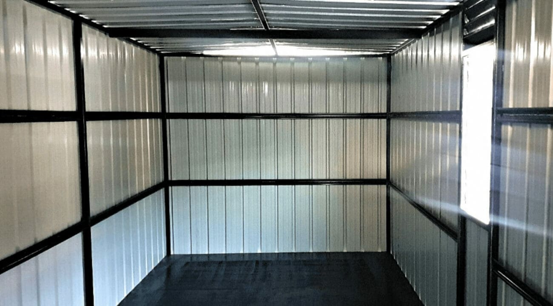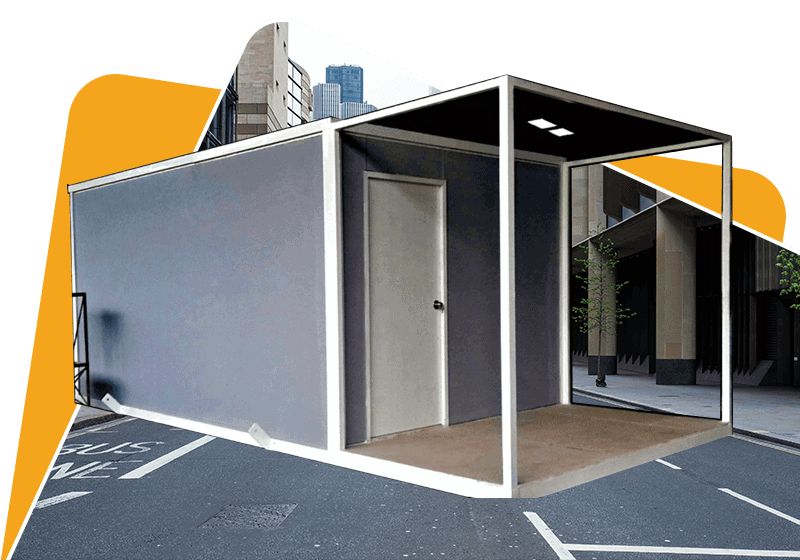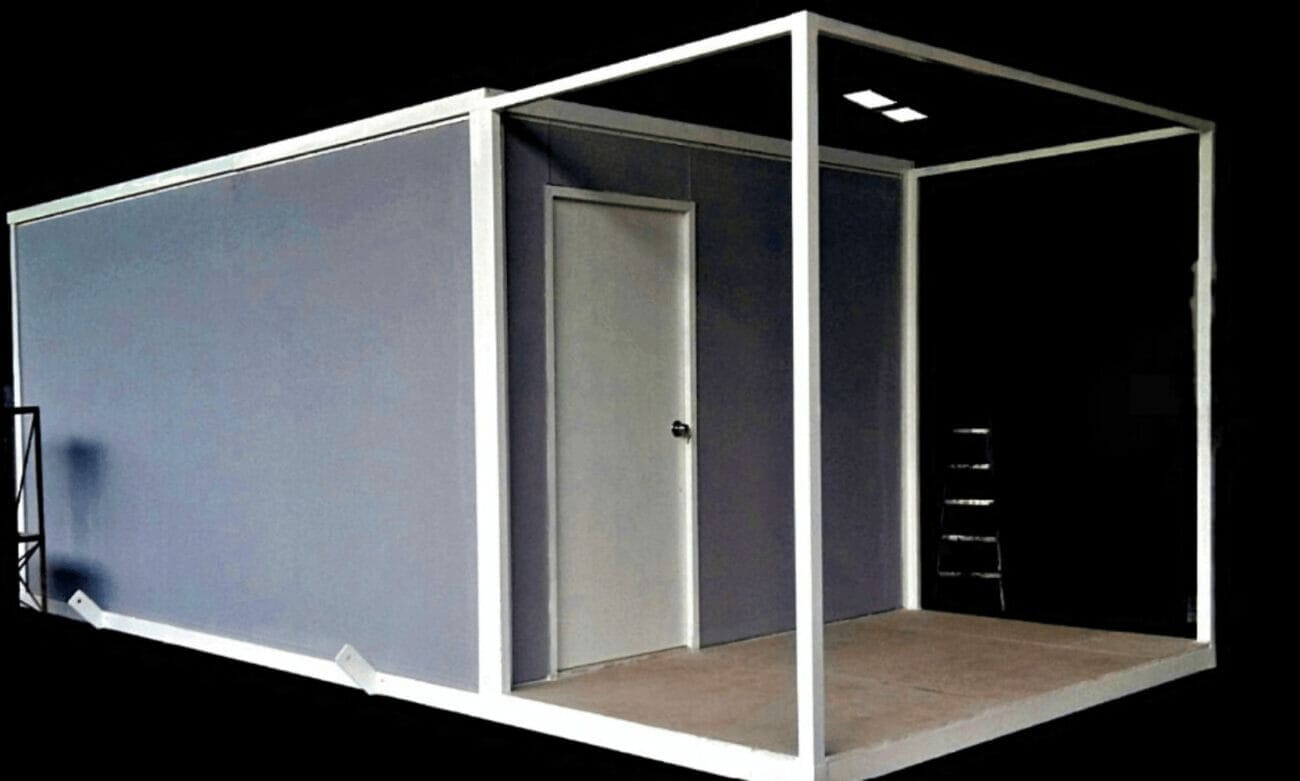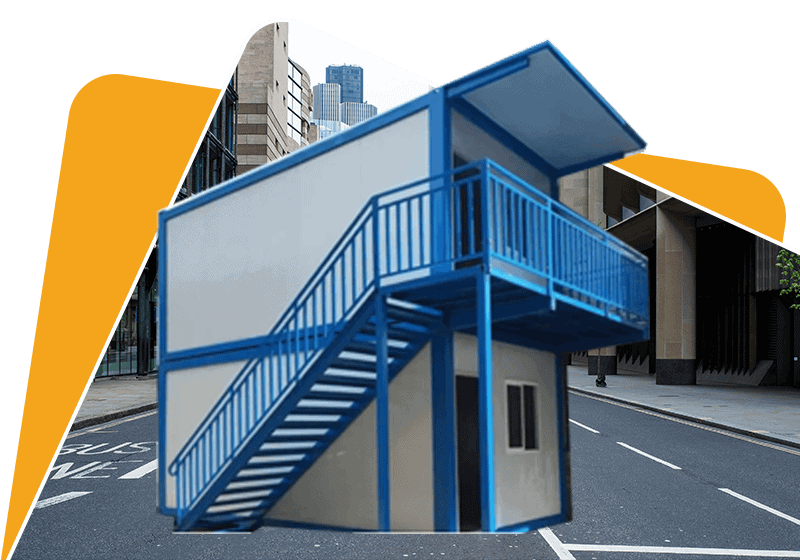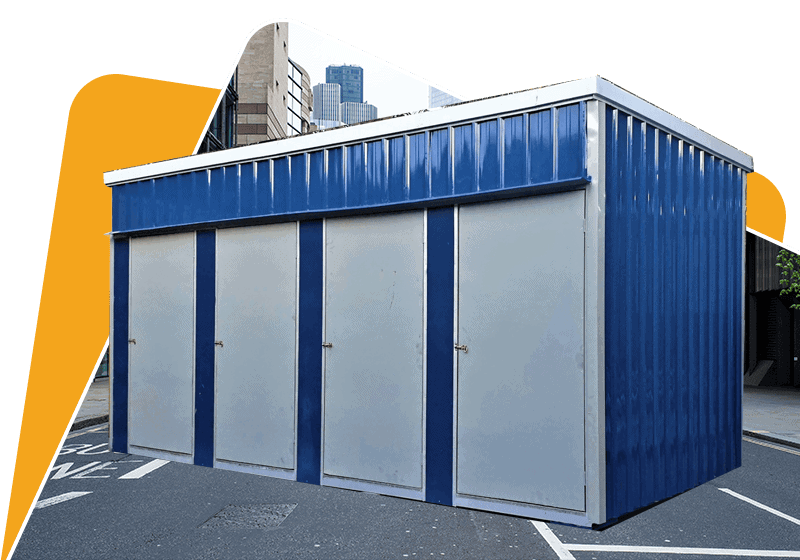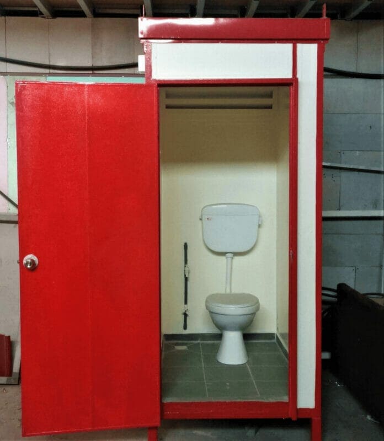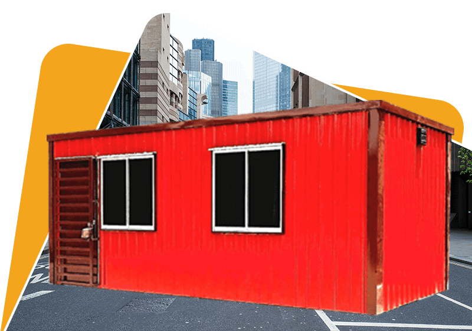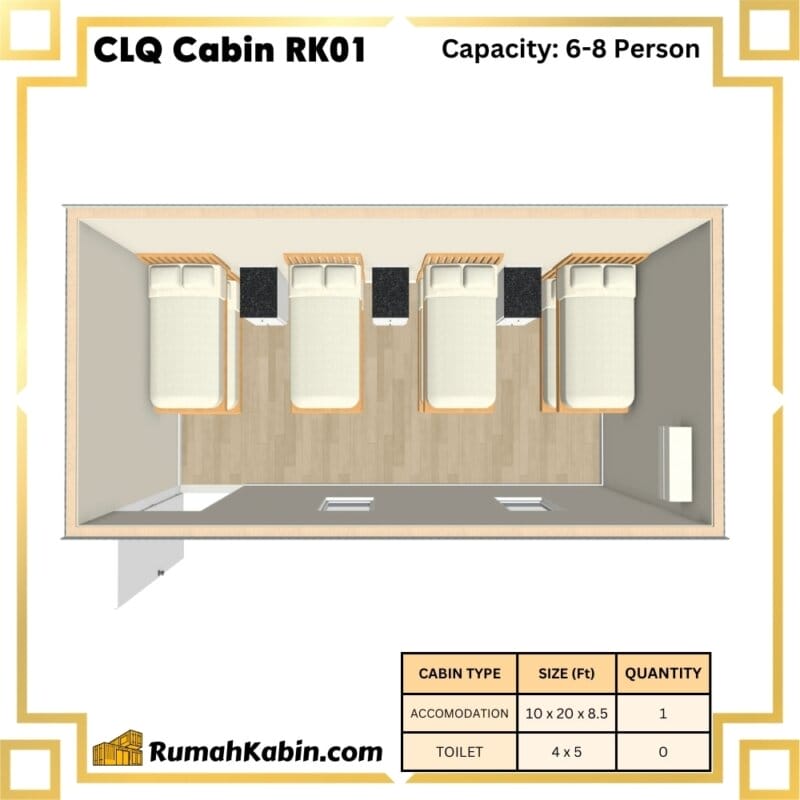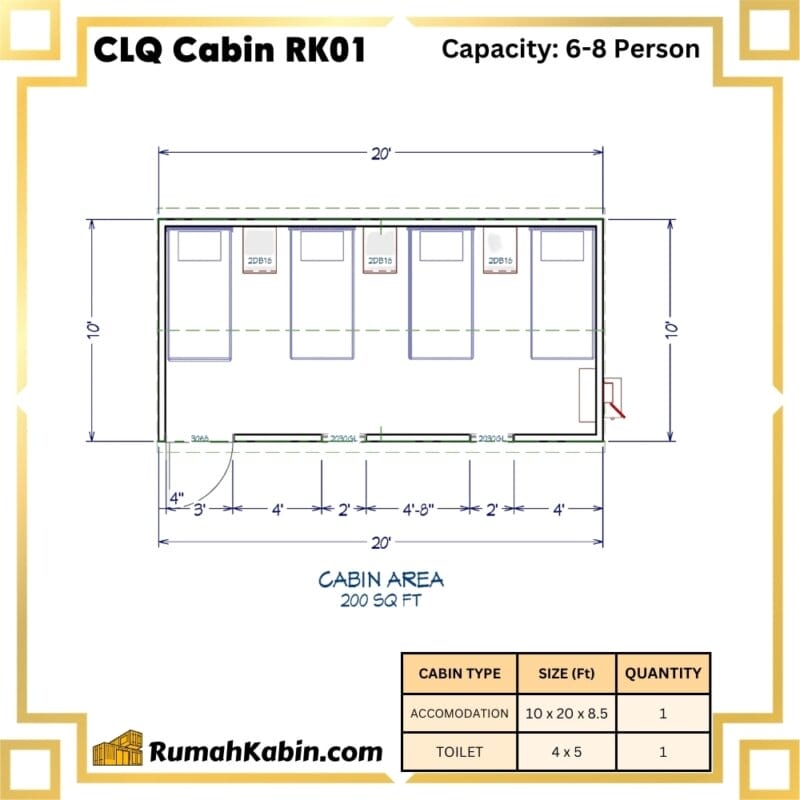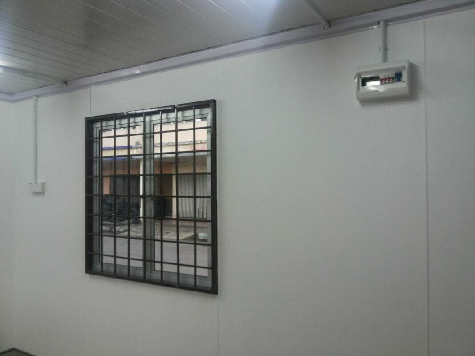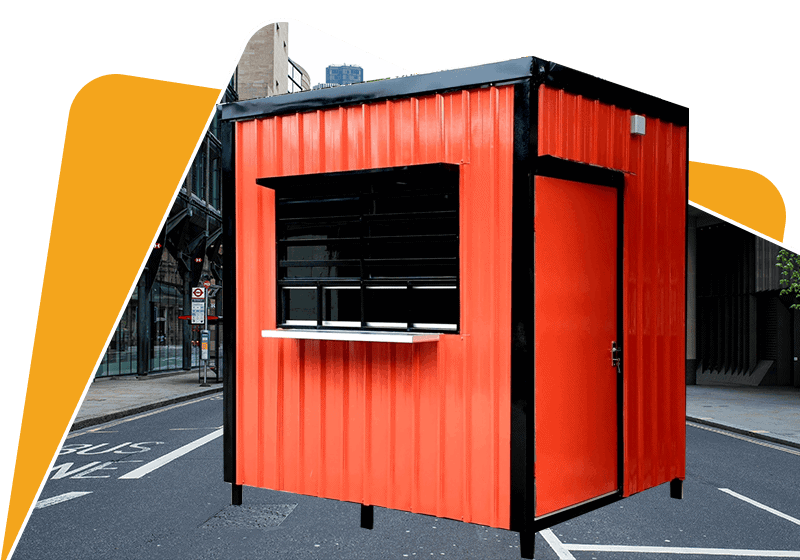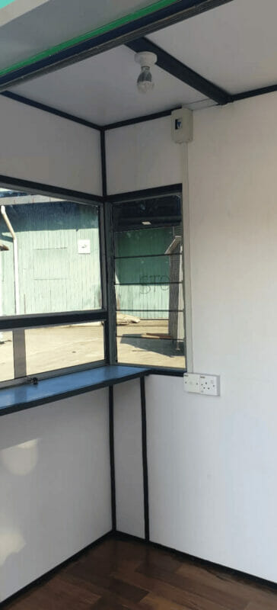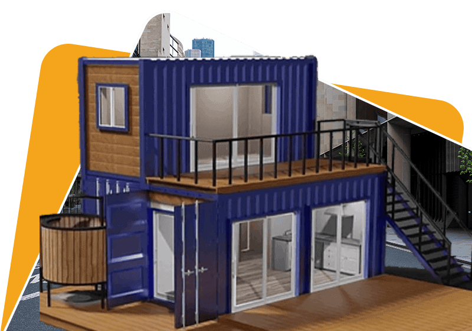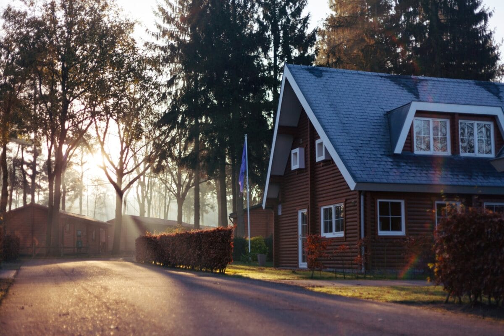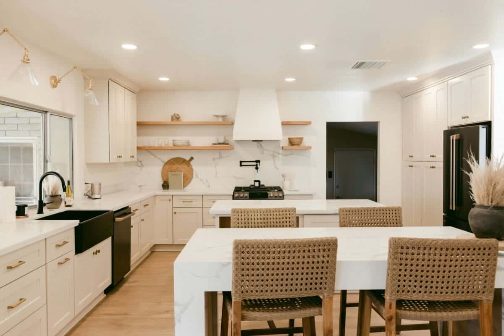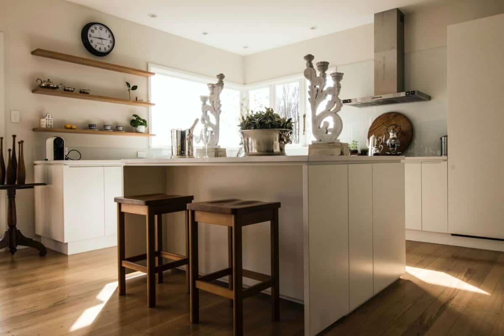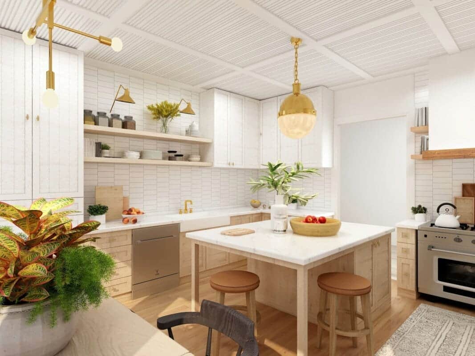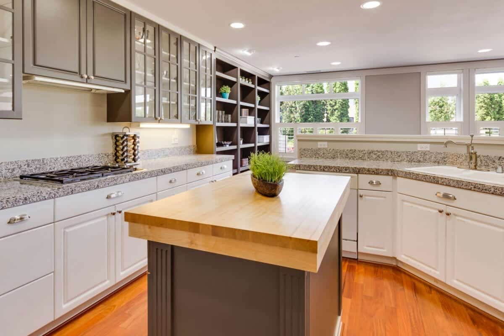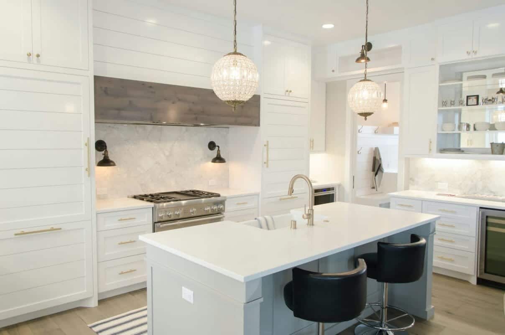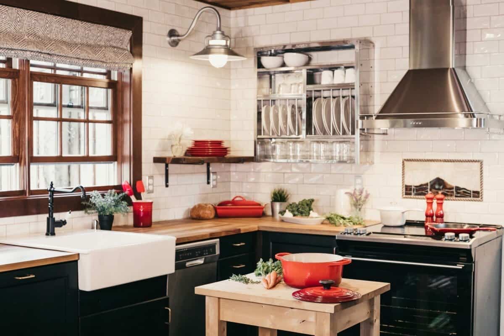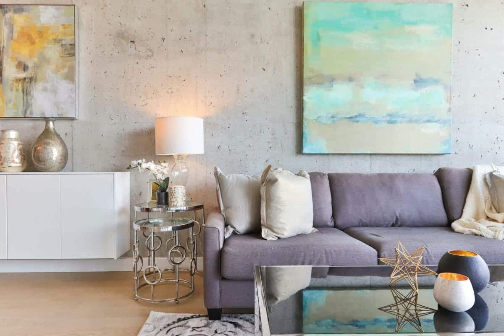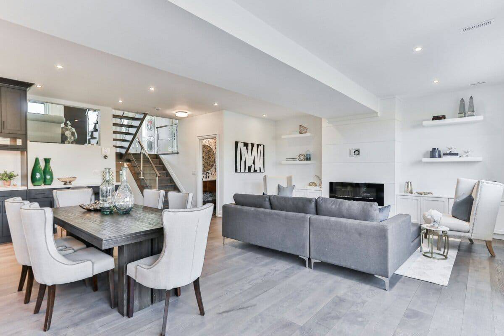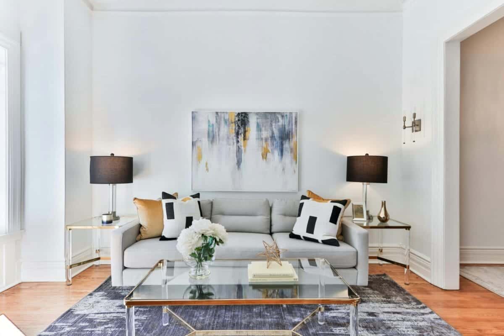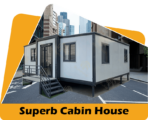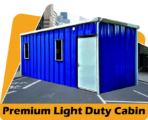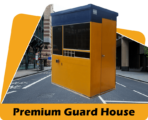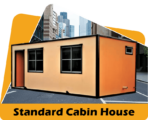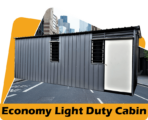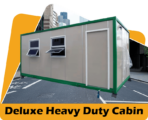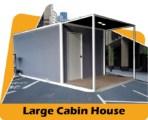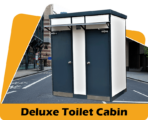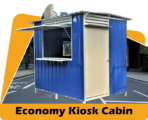
Blog
Building a Prefab Home: Questions, Articles, and Summaries
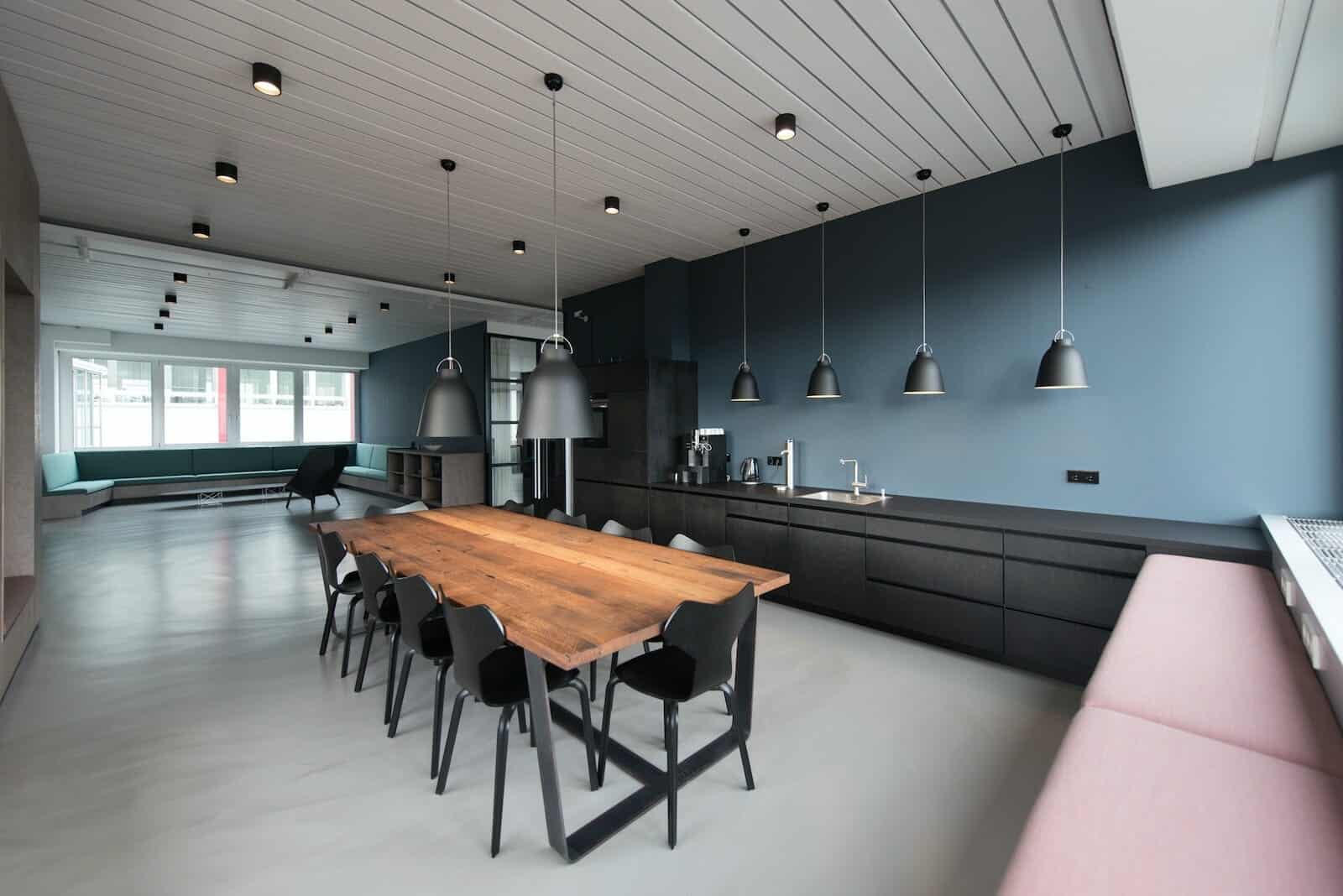
Building a Prefab Home: Questions, Articles, and Summaries
- What are the benefits of prefab homes?
- How much does it cost to build a prefab home?
- What is the timeline for building a prefab home?
- What customization options are available with prefab homes?
- How do you find a reputable prefab home builder?
- What factors determine the price of a prefab home?
- How energy efficient are prefab homes compared to site-built homes?
- What foundation options are there for prefab homes?
- How are prefab homes transported and assembled onsite?
- Are financing options available for prefab home construction?
What are the benefits of prefab homes?
Prefabricated homes, also known as prefab homes, offer many advantages compared to traditional site-built homes. Here are some of the key benefits of prefab homes:
Faster Construction Time
One of the biggest benefits of prefab homes is the faster construction timeline. Since prefab homes are built in a factory using assembly line techniques, construction can be completed much more quickly than stick-built homes. Components like walls, floors and roof sections are built offsite and then transported to the final site for assembly. This allows sections of the home to be built simultaneously rather than sequentially as they are on a traditional construction site.
Most prefab homes can be completed in 4-6 months, while stick-built homes often take 8-12 months to construct. This accelerated timeline allows homeowners to move into their new prefab home more quickly.
Cost Savings
Prefab homes are typically 5-20% cheaper than comparable site-built homes. There are several factors that contribute to these cost savings:
- Economies of scale – Building in a factory allows for bulk purchasing of materials at reduced prices.
- Streamlined construction – Less on-site labor is required, which saves on construction costs.
- Minimized waste – Prefab factories generate less waste since materials can be precisely measured and cut.
- Weather not a factor – Construction isn’t delayed by rain, snow or other inclement weather.
- Efficient logistics – Materials are delivered to the factory as needed rather than stockpiled onsite.
High Quality Construction
The controlled factory setting allows for a higher level of quality control during construction. Since prefab homes are built indoors, there is less risk of damage during the building process. Prefab manufacturers closely monitor quality standards and use specialized equipment to ensure a high-precision build.
Customization Options
Just because they are prefabricated does not mean prefab homes lack customization. Homebuyers can typically still choose:
- Floor plan layouts
- Exterior finishes and materials
- Interior fixtures and finishes
- Landscaping options
Reputable prefab builders offer considerable flexibility while still maintaining the cost and time savings associated with offsite construction.
Sustainable Construction
Prefab homes are often touted as a more sustainable residential construction method. Since construction waste is minimized, there is less environmental impact. Prefab homes can also more easily incorporate energy efficiency measures and green materials than site-built homes.
Many prefab manufacturers offer high performance options such as:
- SIP panel construction
- Triple-glazed windows
- Advanced insulation
- Solar panels
- Geothermal heating/cooling
This allows prefab homebuyers to have affordable, energy-efficient and eco-friendly homes.
Resilient Design
In locations prone to natural disasters like earthquakes, hurricanes and tornadoes, prefab homes offer resilient design advantages. The structural panels and connections used can provide enhanced structural integrity and durability against high winds, shaking or other impacts.
Prefabricated homes can meet or exceed the most stringent regional building codes. They utilize engineered systems that perform consistently when faced with mother nature’s threats.
Location Flexibility
Prefab homes can be erected in locations that traditional construction cannot easily access. Urban infill lots, remote rural settings and difficult terrain can all accommodate prefab homes.
Modular construction techniques allow access challenged sites to be built upon while minimizing disturbance to the surrounding area. This location flexibility opens up more possibilities for custom home sites.
In summary, prefabricated homes provide faster construction, cost savings, quality construction, customization, sustainability, resilient design and location flexibility compared to traditional stick-built homes. With numerous benefits over on-site construction, it’s easy to see why prefab homes are increasing in popularity.
How much does it cost to build a prefab home?
The cost to build a prefabricated home can vary widely, with prices ranging anywhere from $50 per square foot up to $200 per square foot. The exact price depends on a number of factors.
Some key considerations that impact the overall cost of a prefab home include:
- Location of the build site
- Degree of customization
- Prefab manufacturer
- Size of the home
- Exterior finishes and features
- Interior fixtures and finishes
Looking at each of these cost factors in more detail:
Location of the Build Site
Construction costs and regulations vary significantly depending on the geographic location where you plan to build your prefab home. Building in an urban area like San Francisco or New York City will be more expensive than a rural location.
Transportation costs also escalate if the build site is difficult to access by roads and does not have the required utility connections already in place. Sites that require clearing of land or extensive grading to prep for the foundation and home will add to the overall budget.
Degree of Customization
The more you customize your prefab home, the more you can expect to pay. Opting for a pre-designed model with minimal changes will be most affordable. Homebuyers that want extensive customization to a floor plan, multiple elevations and finishes or unique features will pay more for a semi-custom or full custom prefab.
On average, base pricing for a standardized prefab model will run $100-$200 per square foot.
Prefab Manufacturer
There is significant variability between different prefab home builders in terms of pricing:
| Prefab Company | Price Range |
|---|---|
| Blu Homes | $250-$400 per sq ft |
| Method Homes | $150-$250 per sq ft |
| Living Homes | $200-$400 per sq ft |
| Connect Homes | $175-$350 per sq ft |
| Clayton Homes | $60-$100 per sq ft |
The manufacturing capabilities, quality of materials and extent of customization offered leads to these price differences between prefab companies.
Size of the Home
Prefab home prices are typically calculated on a per square foot basis. This means the total size of the home will determine the overall budget.
Larger homes spread the upfront investment costs like transportation, craning/installation and site work across more square footage. So in general, building bigger leads to a lower cost per square foot.
Below are benchmark prices per square foot for different prefab home sizes:
| Home Size | Price per Sq Ft | Total Price Range |
|---|---|---|
| 500 sq ft | $200-400 | $100,000-$200,000 |
| 1000 sq ft | $150-300 | $150,000-$300,000 |
| 1500 sq ft | $125-250 | $190,000-$375,000 |
| 2000+ sq ft | $100-200 | $200,000-$400,000+ |
As shown, the per square foot pricing scales down as the home size increases.
Exterior Finishes and Features
Upgrades to the exterior finishes like siding, windows, roofing and other materials impact the budget for a prefab home. Additional exterior amenity features like covered decks and stone fireplaces also raise costs if added.
Standard exterior finishes like vinyl siding and asphalt shingles run around $100 per sq ft, while upscale finishes like brick and stucco can run $150-$250 per sq ft.
Interior Fixtures and Finishes
The interior design choices like floors, cabinets, fixtures and appliances have a major impact on the pricing. Opting for standard grade fixtures versus premium brands makes a big difference.
Granite countertops, hardwood flooring and high-end stainless steel appliances will all drive the price per square foot up substantially.
In summary, the total cost to construct a prefabricated home runs $50-$400 per sq ft. The key factors impacting price include location, customization, manufacturer, size and finishes. With an average cost around $150-$200 per sq ft, prefab homes remain competitively priced for homebuyers looking for quality construction combined with faster build times.
What is the timeline for building a prefab home?
For most prefabricated homes, the total construction timeline is 4-6 months from start to finish. This is significantly faster than traditional stick-built homes which often take 8-12 months to complete.
Here is a breakdown of the typical prefab home building schedule in more detail:
Design & Planning Phase
- Initial consultation with prefab builder – 2-4 weeks
- Floor plan selection or custom design – 4-8 weeks
- Permits and financing secured – 4-8 weeks
- Total design & planning phase – 2-4 months
The design and planning phase involves selecting a floor plan, choosing home options, securing financing, obtaining permits and having the home engineered for your specific site.
Prefabrication in Factory
- Modules production – 8-12 weeks
- Cabinetry, finishes and fixtures installed – 4-6 weeks
- Home stages built on assembly line – 12-18 weeks
- Total factory production time – 4-6 months
Once the design is finalized, production begins at the prefab factory. The modular components like floors, walls and roof are assembled first. Then interior finishes, cabinets, utilities and fixtures are added to finish the prefab modules.
Site Preparation & Foundation
- Lot prepped and utilities connected – 2-4 weeks
- Foundation poured – 1-2 weeks
- Total site prep time – 4-6 weeks
While the home is being prefabricated in the factory, the building site is readied with utility connections and the foundation is constructed.
Home Delivery & Installation
- Home transported to site – 1-5 days
- Home installation on foundation – 1-5 days
- Total delivery and install time – 2-8 weeks
Once the foundation is ready, the prefab modules are delivered to the site and craned into place on top of the foundation. The modules are then attached together to create the home.
Finishing Touches
- Exterior finishing work – 2-4 weeks
- Interior finish work – 2-4 weeks
- Utilities, HVAC & appliances hooked up – 1-2 weeks
- Landscaping and exterior completion – 2-4 weeks
- Total finishing time – 4-8 weeks
The final stage is completing the home with the exterior facade, interior finishes, hooking up all systems and appliances and final landscaping.
In total, the average prefabricated home takes 4-6 months from start to finish. The ability to have construction occurring simultaneously in the factory and onsite leads to this accelerated timeline compared to traditional building methods.
The sequence of a prefab home build includes:
- Design & Planning Phase – 2-4 months
- Factory Production of Modules – 4-6 months
- Site Preparation & Foundation – 4-6 weeks
- Home Delivery & Installation – 2-8 weeks
- Finishing Touches – 4-8 weeks
This streamlined construction process allows homeowners to move into their new quality-built prefab homes much sooner than a comparable site-built home. If time to completion is a priority, a prefabricated home makes for a wise choice over traditional construction.
What customization options are available with prefab homes?
While prefabricated homes are built in a factory using standardized construction techniques, there are still abundant customization options available to personalize the home to your tastes. Here are some of the ways you can customize a prefab home:
Floor Plan Layouts
Most prefab home companies offer multiple floor plan configurations to choose from. This allows you to select the overall layout that best suits your lifestyle needs. Open concept plans, additional bedrooms or a home office space are examples of floor plan options.
For a fully customized floor plan, some prefab builders allow you to collaborate on a unique design tailored specifically for your family. Customizing room sizes, adding dormers or modifying layouts are often possible.
Exterior Elevations and Finishes
Beyond just floor plans, you can also customize the exterior look of your prefab home. Select from multiple elevation styles that alter the aesthetics like craftsman, farmhouse, contemporary, etc.
Upgrade exterior finishes like siding, stone, brick or stucco to reflect your personal style. Add architectural accents like dormers, porches, and columns for further curb appeal.
Interior Fixtures and Finishes
Prefab home manufacturers offer extensive options to customize the interior fixtures and finishes. This allows you to dial in the perfect look and feel for each room.
- Kitchen – Select cabinet door styles and finishes, quartz or granite countertops, high end appliances, tile backsplashes, sinks and faucets.
- Bathrooms – Choose tile, vanities, custom showers, tub sizes and luxury fixtures.
- Flooring – Hardwood, engineered floors, tile and carpeting options for a customized look.
- Lighting – Flush mount, chandeliers, vanity and pendant lights help create your desired ambiance.
- Trimwork – Change trim, door and window casing profiles to upscale the interior aesthetic.
- Hardware – Upgrade door knobs, pulls, shower and bath hardware for designer touches.
- Paint Colors – Select interior and exterior color palettes.
Structural and Layout Changes
Some prefab companies allow buyers to make minor structural changes like adding, removing or relocating walls, windows or doors. This flexibility facilitates room sizing preferences and layout modifications.
You may also be able to alter roof lines, add dormers and make other modest changes to customize the final design.
Smart Home Technology
Integrating cutting-edge smart home tech like advanced lighting controls, whole house audio, security systems and home automation can be readily incorporated into prefab homes. This allows you to customize with the latest innovations in residential systems.
Accessory Dwelling Units
As an option, prefab ADUs (accessory dwelling units) can be combined with a primary modular home for multi-generational living. The ADU can be customized for a home office, guest suite or rental apartment.
In summary, modern prefabricated homes allow for abundant customization opportunities in floor plans, exterior aesthetics, interior finishes, layout changes and smart home technologies. While still built efficiently in a factory, you can personalize a prefab home to fulfill your lifestyle needs and design preferences.
How do you find a reputable prefab home builder?
Finding a prefabricated home builder with a proven track record for quality and service is key to ensuring your project goes smoothly. Here are the most important factors in choosing a reputable prefab home company:
Research Experience and Past Projects
A prefab builder’s background of successfully completed projects is a key indicator of their capabilities and credibility. Look for the following:
- Number of years in business and homes constructed
- Photographs and details of past prefab projects
- Any builder awards or certifications
Tours of completed model homes allow you to evaluate workmanship firsthand. Third-party customer testimonials and reviews also provide transparency into real homeowner experiences.
Assess Manufacturing Facility
Touring the factory itself provides helpful insights into company expertise and production quality standards. Look for evidence of:
- Use of automation, jigs and specialized equipment
- Organized work flow and assembly line techniques
- Quality control and inspection procedures
- Safety protocols and clean work environment
A state-of-the-art facility indicates substantial investment in their construction processes and homebuilding craftsmanship.
Evaluate Ratings and Accreditations
There are a number of independent assessments and ratings for prefabricated home builders:
- BBB rating – Monitor Better Business Bureau complaints, reviews and score.
- Certifications – RESNET, Energy Star and USGBC certifications indicate efficiency.
- Awards – Top rankings by publications like Dwell magazine point to leading companies.
Positive ratings by objective third-parties help substantiate builder reputation.
Verify Licensing and Insurance
Make sure the prefab company has all required state licensing for home construction. They should also carry adequate general liability insurance and workers’ compensation coverage.
Ask for copies of their licenses and insurance certificates for validation.
Look for Financial Stability
The prefab builder should demonstrate solid financial footing with ample working capital to handle projects seamlessly. Request their recent financial statements to assess liquidity and creditworthiness.
Understanding their financial position safeguards your investment in the event of an economic downturn.
Review Warranties and Protection
Builder warranties on materials and workmanship give you recourse if any defects arise post-construction. Common warranty terms:
- 1 year coverage on defects and workmanship
- 10 years structural frame and roof
- 5-10 year window, plumbing and HVAC systems
- Extended product warranties on fixtures/appliances
Ideally the builder remains engaged long after the sale to provide ongoing homeowner support and guidance.
Assess Pricing and Value
Price quotes should offer transparent regional pricing for standard home models to allow fair comparisons. Be wary of quotes well-below local prefab market rates that signal cutting corners.
Evaluate what is included in base pricing versus add-ons that drive up the real cost. Most reputable builders don’t use bait-and-switch tactics.
Seeking overall value aligned with your budget is prudent. Custom upgrades should be reasonably priced as well based on their costs.
Check Reliability and Responsiveness
Pay attention to how reliably and promptly the prefab builder responds to inquiries and questions. Speed of email replies and phone call return times matter when needing answers during the home buying process.
Ongoing post-sale support and service also rely on responsive communication channels. This provides insights into eventual homeowner assistance you can anticipate.
Read Homeowner Reviews
Online customer reviews on sites like Yelp and Google provide transparent feedback on people’s direct builder experiences. Patterns of positive reviews indicate satisfied customers.
However, no home builder is perfect, so some negative reviews are expected. Look for how the builder responded and addressed any issues raised. The best prefab companies stand behind their service record.
In summary, assessing a prefab home builder on past projects, manufacturing capabilities, ratings/awards, licensing, financials, warranties, pricing, responsiveness and reviews allows you to make a sound choice on reputable partner. Taking the time upfront to vet prefab home companies helps ensure your new home investment is built right.
What factors determine the price of a prefab home?
There are several key factors that impact the overall price when buying a prefabricated home:
Size of the Home
The total square footage of the home is the primary driver of price. Pre fab homes are priced per square foot, so a larger home will cost more overall. Average pricing can range from:
- 500 sq ft home – $100,000 to $200,000
- 1,500 sq ft home – $200,000 to $400,000
- 3,000+ sq ft home – $400,000+
The price per sq ft often declines for larger homes since fixed costs are distributed across more square footage.
Level of Customization
The more you customize the design, the higher the price may go. Opting for a standard prefab model home with minimal changes will be most affordable. Heavily modified or fully custom homes cost more.
- Standard model home – $150-$200 per sq ft
- Semi-custom modifications – $175-$250 per sq ft
- Fully custom design – $200-$300+ per sq ft
Customizations to the floor plan, elevations, finishes, fixtures and layout impact costs.
Quality of Materials and Fixtures
Upgraded materials and luxury brand fixtures/appliances raise the price over standard quality included features. For example:
- Quartz counters vs laminate counters
- Hardwood floors vs carpets
- Stainless steel appliances vs white appliances
Higher grade windows, doors, roofing and siding also increase costs over builder grade materials.
Delivery and Installation
For the prefab modules to be delivered/installed onsite, accessibility of the site factors into pricing. Costs escalate if road transport access is difficult or craning/installation requires special equipment and logistics.
Location of the Build Site
Construction and permitting costs vary by region, so where your home is built affects overall pricing. Urban sites are generally more expensive than rural locations.
Manufacturer Reputation and Quality
There are pricing differences between prefab home companies based on their capabilities, quality standards and materials used. Generally pricing runs:
- Budget prefab builders – $60-$150 per sq ft
- Mid-range companies – $150-$250 per sq ft
- Premium prefab companies – $200-$400+ per sq ft
The most reputable prefab home manufacturers with best-in-class quality standards will be at the higher end of pricing. You pay for what you get with prefab home construction.
Degree of Hillside Work
For build sites on slopes or uneven terrain, the amount of grading, excavation and site prep work required will drive costs up substantially. Simple flat pad sites are most affordable.
Permitting and Impact Fees
The local building permit costs and any utility/impact fees assessed also contribute to the bottom line price. These costs vary by city, county and state.
Financing Costs
If financing the construction through the prefab company, any loan origination fees or financing costs through the builder adds to the total. Paying cash avoids these financing expenses.
In summary, the main factors that make up the final price point for a prefabricated home include the size, customization, materials/fixtures, site location, reputation of manufacturer and any land development costs. Carefully weighing each of these factors allow you to estimate an accurate budget.
How energy efficient are prefab homes compared to site-built homes?
Prefabricated homes are typically 5-30% more energy efficient than conventional stick-built construction depending on the level of green upgrades included. Here is a comparison of efficiency factors:
Wall Panel Construction
Prefabricated homes utilize factory built wall panels that minimize air leakage and thermal bridging. Options include:
- Structural Insulated Panels (SIPs)
- Insulated Concrete Forms (ICFs)
- Advanced framed walls with blown-in insulation
This precision panelized construction outperforms typical framed walls with batt insulation.
Air Sealing
Extensive air sealing is easier to perform in a climate controlled factory setting. Prefab panels incorporate layered sealing strategies such as:
- Interior air barriers
- Exterior wrap barriers
- Spray foam in wall cavities
- Adhesive/foam gaskets between panels
This combination achieves 50% lower air leakage than site-built construction.
High Performance Windows
Prefab factories have access to commercial grade windows not readily available from local suppliers. Triple-glazed, argon filled windows with U-values under 0.20 are commonly used.
Windows are also expertly mounted in frames to minimize thermal bridging and air infiltration. This outdoes typical site-installed windows.
| Performance | Prefab Window | Site Window |
|---|---|---|
| U-Value | 0.18 | 0.27 |
| SHGC | 0.22 | 0.30 |
| Air Leakage | 0.01 cfm/ft | 0.03 cfm/ft |
Insulation Levels
Prefab assemblies allow for thicker insulation installation than conventional 2×4 / 2×6 framing:
- Walls: R-25 to R-40 insulation value
- Roofs: R-50 to R-60 insulation value
- Floors: R-30 to R-50 insulation value
This exceeds code minimum levels and leads to lower heat loss/gain.
HVAC Systems
With HVAC systems installed in a factory, duct runs can be shorter with superior sealing. Energy recovery ventilators are also easier to integrate than in the field.
Solar Integration
Ideal panelized roof planes lend themselves well to solar PV and solar hot water integration. Chassis-based electrical systems are pre-wired to link seamlessly with solar equipment.
In summary, compared to site-built homes, prefabricated homes achieve higher energy efficiency through enhanced wall panels, air sealing, windows, insulation and HVAC systems. They readily outperform standard code built homes by 5-30% in overall energy usage.
What foundation options are there for prefab homes?
Prefabricated homes require an engineered foundation customized for the soil conditions and local building codes of each site. There are several foundation types well-suited for prefab homes:
Slab Foundations
Concrete slab foundations are the most common choice for prefabricated homes in areas without frost heave concerns. They offer:
- Low cost – Slabs are more affordable than crawl space or basement foundations.
- Built moisture resistance – Integrally waterproofed slabs prevent moisture ingress.
- Ease of module installation – Flat slabs enable efficient home assembly.
- Layout flexibility – Slabs impose minimal layout restrictions.
For cold climates, insulated slab edges, underslab insulation and in-floor radiant loops allow frost-protected slab design.
There are three main slab foundation types:
- Monolithic slab – Single poured slab under entire home
- Stemwall slab – Perimeter stemwall with interior slab
- Pier and beam – Isolated spread footings with slab in between
Insulated slab foundations are recommended for optimum energy efficiency with prefab homes.
Crawl Space Foundations
In damp, flood prone regions, an enclosed crawl space can elevate the home and protect against moisture. Ventilation maintains a dry crawl space.
Benefits include:
- Flood protection – Raises home above grade
- Drainage provision – Keeps plumbing systems dry
- Accessibility – Allows for utilities access
The crawlspace walls must be reinforced to support the weight of the modules above. The use of a crawl space adds to overall height and steps needed at entrances.
Basement Foundations
Where desired for below grade living space, basements work well from a structural standpoint for prefab homes. The challenges with basements include:
- High watertable areas may require dewatering systems
- More expensive than slab or crawl space options
- Stairs needed to access basement
For basements, a perimeter wall foundation of masonry block or poured concrete is constructed with an interior slab floor. Waterproofing, insulation and drainage are critical.
Telescoping Foundation Systems
Proprietary telescoping foundation systems like from Superior Walls compress under the prefab modules to allow fast, precision coupling with the floor frame. They offer structural integrity akin to a basement foundation but at lower cost.
In summary, the foundation type for a prefabricated home depends on climate, soils, access needs, costs and desired space. Slabs, crawl spaces, basements and telescoping systems each provide viable options for prefab home projects. An engineer experienced in foundation design for modular homes is invaluable.
Step 10 – take the 9th question from the list from Step 1 and write a 1000 word article using markdown formatting, bolded words, lists and tables where applicable:
How are prefab homes transported and assembled onsite?
Prefabricated homes are constructed offsite in a factory as individual modules that are then delivered to the home site for installation and assembly. Here is an overview of the prefab home transportation and onsite assembly process:
Transporting Prefab Modules
Prefab modules are loaded onto computer-guided trucks for delivery once complete. Normal module dimensions are:
- Width – 12 to 16 feet
- Height – Up to 13 feet 6 inches
- Length – Up to 60 feet
Oversized loads may require special permits. Police escorts are used to ensure safe passage.
For difficult access sites, alternate transportation options include:
- Helicopter lift
- Barge delivery
- Train transport
Offloading Modules Onsite
Upon arrival at the site, modules are sequentially offloaded and staged near their installation location. A crane and experienced rigging crew carefully lifts and positions each module component.
Temporary supports brace modules until installation is complete. Precise crane placement is critical to avoid module damage.
Module Installation Process
Modules are installed according to a sequenced plan by the onsite construction crew. The process includes:
- Utility connections – Plumbing, electrical and mechanical systems are interconnected between modules.
- Structural coupling – Modules are bolted together and join compartments injected with adhesives to create a monolithic structure.
- Exterior sheathing – Siding, roofing and other exterior finishes are added to encapsulate the modules.
- Interior finishes – Flooring transitions trimmed, wall gaps caulked and joints finished.
Finishing and Detailing
The home exterior is completed by adding gutters, drainage, landscaping, driveways and exterior amenities.
Inside, trimwork is finished, appliances are installed and any interior touch ups are made. Furnishings and final cleaning prepare the home for move-in ready hand off.
Prefabricated homes leverage state-of-the-art transportation and precision installation techniques to make factory built homes a reality. With oversized trucks, experienced crane operators and sequenced assembly, the modules come together into a high quality home using offsite manufacturing efficiencies.
Are financing options available for prefab home construction?
There are several financing options homeowners can consider for purchasing and constructing a prefabricated home:
Cash Purchase
Paying cash upfront is an option that avoids financing costs, though few buyers have sufficient funds to do so. Cash buyers benefit from:
- No loan origination fees
- No interest expenses
- Full control over project timeline
Cash purchases make the most sense for smaller, budget prefab home projects.
Mortgage Loans
Mortgages allow buyers to finance a prefab home over 15-30 years. Both conventional and government backed mortgages can apply, including:
- Conventional loans – Fixed and adjustable rate from lenders
- FHA loans – Backed by Federal Housing Administration
- VA loans – For veterans backed by VA program
- USDA loans – For rural areas backed by USDA
Mortgages require 10-20% downpayment and involve credit underwriting.
Construction Loans
With construction loans, financing is provided in stages as the home is built. Once complete, these convert to permanent mortgages.
Benefits include:
- Single loan for full process
- Only pay interest during construction
- Typically require 10-25% down
These work well for custom prefab projects.
Manufacturer Financing
Some prefab companies offer in-house lending services with competitive rates and terms tailored for their home models.
This can streamline the overall purchase process through a single point of contact. Manufacturer financing options may include:
Chattel loans – Financing repaid in 5-20 years for home and site
Bridge loans – Short-term financing later paid off with permanent mortgages
Owner-builder loans – Financing for DIY type prefab projects
Hard money loans – Asset-based lending for specialized sites
Each manufacturer has their own qualification criteria and requirements.
Personal Loans
Borrowers with strong credit can potentially qualify for personal installment loans at competitive rates. These are simpler than mortgages with more flexible terms.
Downsides include shorter repayment periods and higher rates than mortgage options. Personal loans work best for smaller prefab projects.
In summary, cash, mortgages, construction loans, manufacturer financing and personal loans provide viable financing routes for prefab home projects. Consulting a lending expert helps navigate the optimal approach based on your budget, credit, timeline and other personal financial considerations.
Key Takeaways on Prefab Home Construction
- Faster timeline – Prefab homes can be built in 4-6 months, faster than traditional construction.
- Cost savings – Factory built homes cost 5-20% less per square foot compared to site-built homes.
- Highly customizable – Numerous options allow personalization of floor plans, finishes, fixtures and design details.
- Quality controlled – Manufacturing in a controlled setting allows for precision construction.
- Energy efficiency – Tight envelopes, high performance windows and components make prefab homes up to 30% more efficient.
- Resilient – Engineered assemblies provide structural reliability against natural disasters.
- Flexible foundations – Slabs, crawlspaces and basements can be adapted for prefab homes.
- Advanced transportation – Prefab modules are transported via computer-guided trucks and craned into place.
- Diverse financing – Cash, mortgages, construction loans and manufacturer financing facilitate prefab projects.
Prefabricated homes provide an innovative, high quality homebuilding option through their streamlined construction process and custom manufacturing capabilities. By leveraging factory efficiencies, prefab homes deliver strong value for homeowners.
Conclusion
- Prefabricated homes offer faster, more affordable construction than traditional building with abundant customization possibilities.
- Factory built homes are constructed to the highest quality standards using engineered panels, precision equipment and automation technologies.
- With energy efficiency, resilient designs, flexible foundation options and advanced transportation methods, prefab homes bring innovation to the homebuilding sector.
- Homebuyers can finance prefab projects with cash, loans, mortgages or manufacturer financing tailored to their budget and timeline.
- Overall, prefabrication provides a modern, high-performance homebuilding solution that is gaining rapid popularity for good reason.
Kontraktor Rumah Kabin
Rumah Kabin Murah
Rumah Kontena Vs Rumah Kabin
Rumah Kabin Pasang Siap
Senarai Harga Kabin di Malaysia
Heavy Duty Cabin
Light Duty Cabin
