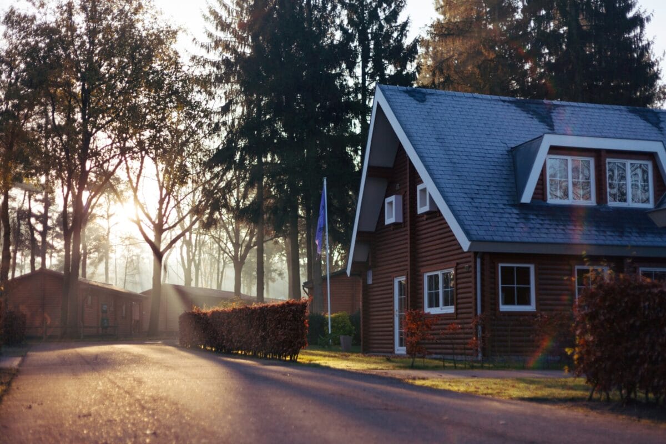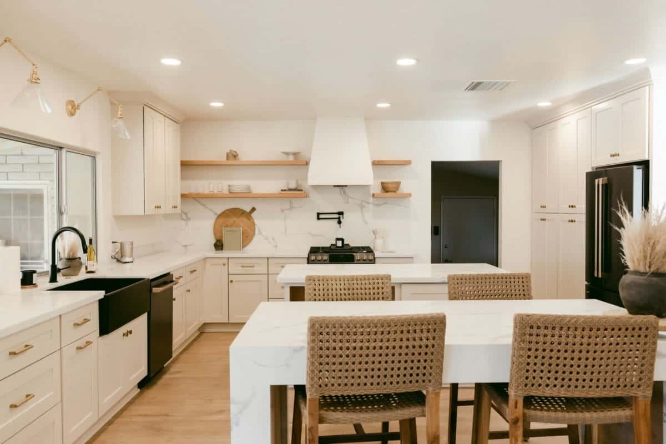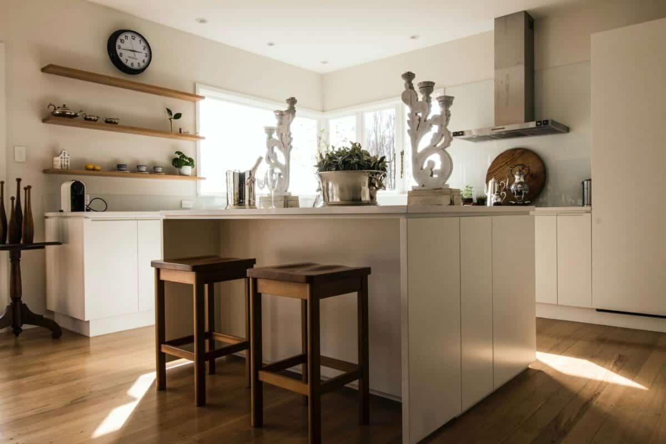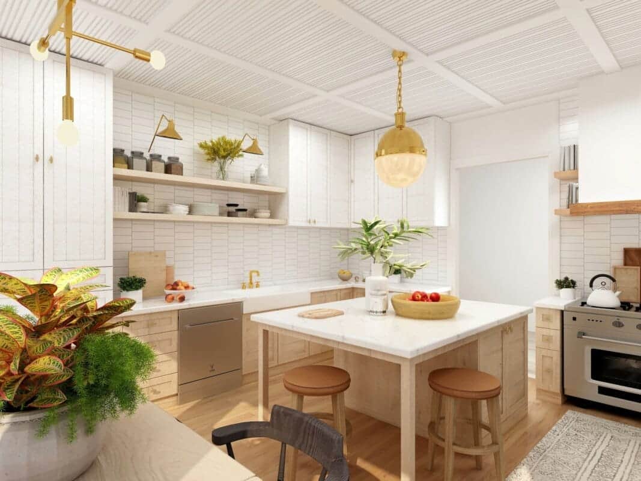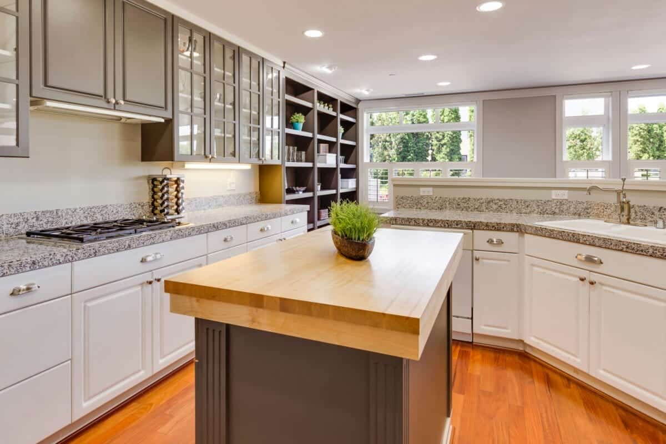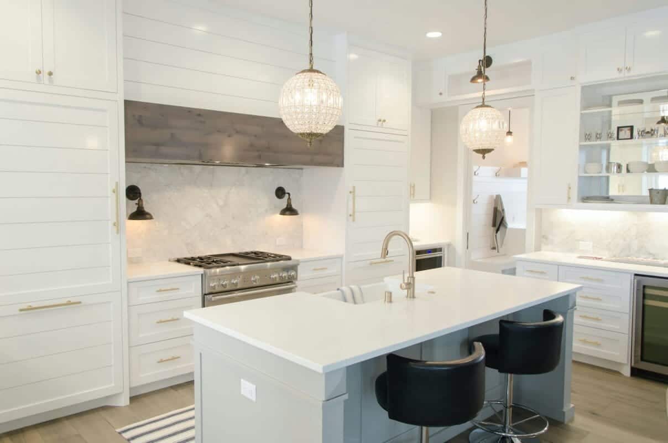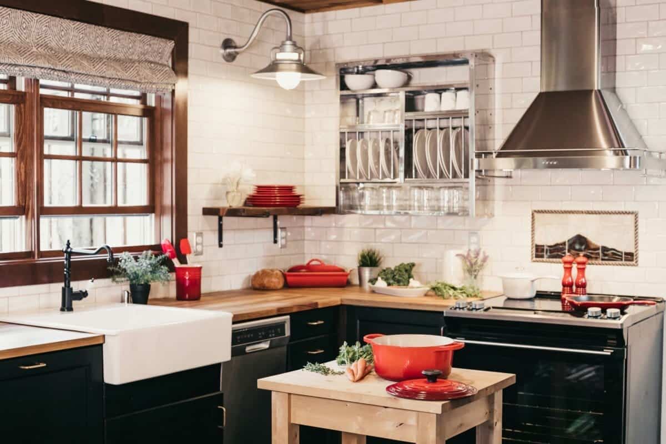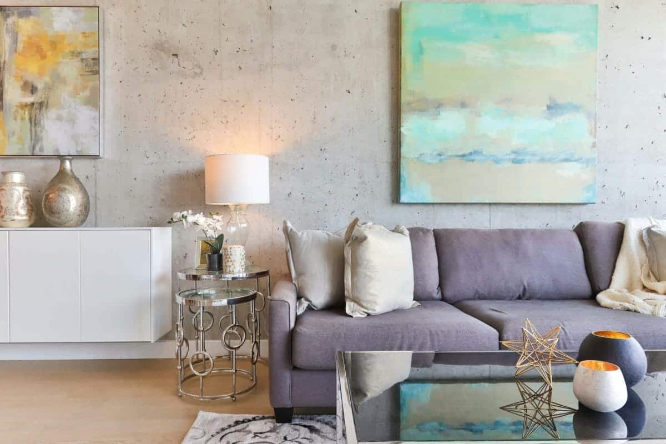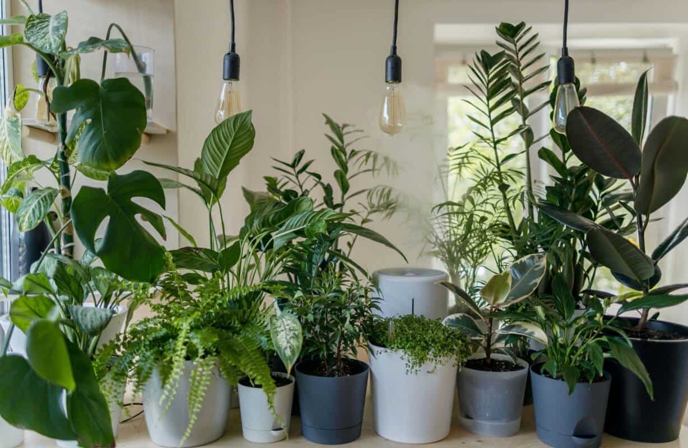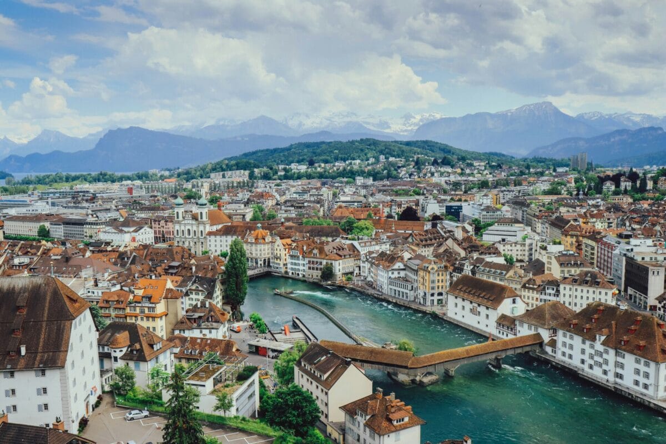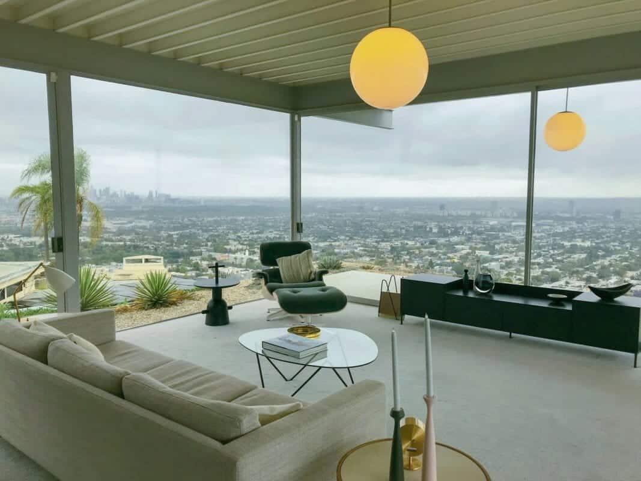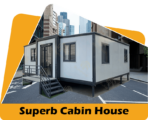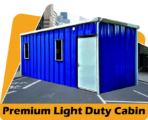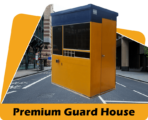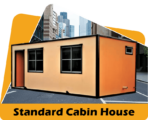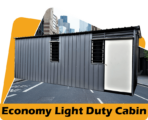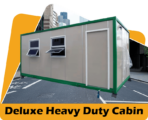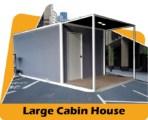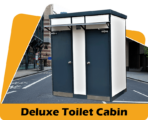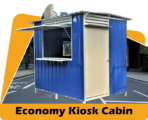
Blog
What are the regulations and permit requirements for building cabin houses in Malaysia?

What are the regulations and permit requirements for building cabin houses in Malaysia?
- What are the main regulations for building a cabin house in Malaysia?
- What permits and approvals do I need before starting construction on a cabin house?
- What are the requirements for site plans, architectural plans, and building plans when applying for a cabin house permit?
- What are the minimum cabin size requirements in Malaysia?
- Are there any restrictions on cabin house materials or construction methods in Malaysia?
- Do I need to get approval from local authorities before building a cabin house?
- Are there any environmental regulations or impact assessments required for cabin houses?
- What are the electrical, plumbing, and septic system requirements for cabin houses in Malaysia?
- Are there any specific foundation or structural requirements for cabin houses in Malaysia?
- What are the fire safety and escape requirements for cabin houses in Malaysia?
What are the main regulations for building a cabin house in Malaysia?
Building a cabin house in Malaysia requires adhering to several regulations set by local and national authorities. Here are some of the key regulations to be aware of:
- Land use and zoning laws – Cabin houses are typically allowed on land zoned for low-density residential use. There may be restrictions on minimum lot sizes or setbacks from property lines.
- Building codes – Cabin houses must comply with the Malaysian Uniform Building By-Laws (UBBL) which specifies structural, electrical, plumbing, and other technical requirements. The UBBL adopts international standards with some local amendments.
- Development orders – A development order must be obtained from the local authority before starting construction. This requires submitting plans for approval.
- Permits – A building plan approval and permit is required before construction can begin. Other permits may be needed for electrical, plumbing, septic systems etc.
- Environmental regulations – Any earthworks, clearing of land or construction near sensitive environments may require an Environment Impact Assessment (EIA).
- Safety standards – Standards for emergency access, fire safety, railings, stairs, etc. must be incorporated into the cabin design.
- Accessibility – Basic accessibility features may be required under Malaysian law depending on cabin size.
Thorough research of national and local laws is essential before designing and building a cabin house in Malaysia. Consulting with licensing authorities early in the process can help ensure a smooth approval.
What permits and approvals do I need before starting construction on a cabin house?
The key permits and approvals required before starting construction on a cabin house in Malaysia typically include:
- Development order – Obtain a development order or planning permission from the local council or authority for the cabin construction. This requires submitting sketch plans and documents outlining the project.
- Building plan approval – Get approval of the detailed architectural and engineering plans for the cabin from the local council. This ensures compliance with building codes and regulations.
- Building permit – Apply for and receive an official building permit from the local council’s building department. This allows construction to legally begin.
- Septic tank approval – For areas without sewer connections, approval of the septic tank system design from the health department is required.
- Electrical installation license – An approved contractor must obtain this license from the energy commission to install the cabin’s electrical system.
- Water supply connection approval – If connecting to public water supply, approval from the water supply authority is required before connecting.
- Fire department approval – The fire and rescue department in some areas may require approving the cabin plans for emergency access and fire safety.
- Construction insurance – Builders risk or construction insurance may be required to cover potential damages during the build.
- Contractor’s license – The contractor or builder must hold a valid license from the Construction Industry Development Board (CIDB).
Allow sufficient time to apply for and obtain these required permits before cabin construction starts. Some may take 4-6 weeks for approval.
What are the requirements for site plans, architectural plans, and building plans when applying for a cabin house permit?
The plans and drawings submitted when applying for a cabin house building permit must contain specific details, measurements, and information. Here are some of the key requirements:
Site Plans
- Property boundaries and exact location of the cabin on the lot
- Distance of cabin from property lines and other structures
- Utility connections for water, sewer/septic, electric
- Easements, right of ways, or access roads on property
- Topography and contour lines showing slopes and elevations
- Any clearing of vegetation or trees
Architectural Plans
- Floor plans with all dimensions marked
- Elevations showing all sides of the cabin exterior
- Sections and details showing wall, roof, and construction assemblies
- Door and window sizes, locations, and schedule
- Stair, porch, and deck layouts and details
- Plumbing, electrical, HVAC plans
Building Plans
- Foundation plan with footing sizes and reinforcement
- Framing plan showing structural members like beams, headers, joists
- Connection details for structural members
- Specifications of all building materials to be used
- Engineer’s structural calculations and analysis
Other Details
- Stamp and signature of registered architect, engineer, or drafter
- Number of bedrooms, bathrooms, size of cabin in square footage
Submitting complete, accurate plans meeting all requirements avoids delays in the permit approval process. Local authorities may have additional or specific requirements.
What are the minimum cabin size requirements in Malaysia?
Malaysia does not have a national minimum size requirement for cabin houses. However, local authorities in the area where the cabin will be built may impose minimum size regulations through zoning laws or building codes. Some general guidelines include:
- Rural or agricultural zones often have no minimum cabin size requirements.
- Residential zones may require a minimum footprint of 600-800 square feet.
- The total floor area may need to be 800-1000 square feet or more.
- Bedrooms may need to meet minimum sizes, such as 120 square feet.
- Minimum ceiling height is typically required to be 8-9 feet.
- Loft areas used for sleeping may require meeting bedroom size minimums.
- Attached bathrooms and kitchens may have minimum areas defined.
- A minimum number of windows for light, ventilation, and egress may be required.
- Cabins under a certain size may be classified as temporary structures.
It is important to check with the specific local council, municipal, or city authority where you plan to build the cabin to learn if they impose any minimum cabin size requirements. Getting this information early in the design process can prevent costly delays or redesign work.
Are there any restrictions on cabin house materials or construction methods in Malaysia?
Malaysia has few restrictions on materials and construction methods for cabin houses beyond the basic building code requirements. Some general guidelines include:
- The Malaysian Uniform Building By-Laws (UBBL) allows usage of common building materials like wood, stone, concrete, steel, etc.
- Factory-built prefabricated cabins assembled on-site are generally permitted if certified.
- Wood frame construction with boards, planks, or logs must meet structural integrity standards. Log cabin kits must be properly engineered.
- Concrete, masonry, steel, or post-and-beam construction methods are acceptable if structurally sound.
- Roofing materials like metal, asphalt, wood shingles/shakes, and tile are permitted with proper waterproofing.
- Electrical, plumbing, and HVAC systems must be installed to UBBL technical standards.
- Alternative building methods like straw bale, earthbag, or rammed earth construction may require special approval.
- Used or unconventional building materials like shipping containers require approval and engineering.
- Locally sourced sustainable materials like bamboo may be restricted and require special permits.
- Fire-resistant materials or treatments are required for roofing and exterior walls in high bushfire risk areas.
- Septic tanks must meet environmental department standards. Onsite sewage treatment may be restricted in some rural areas.
- Rainwater collection systems are encouraged but may require permits in some districts.
Always consult the local building department early in the planning stages to check if any special restrictions apply to the area where you plan to build the cabin. They can provide guidance on acceptable materials and methods.
Do I need to get approval from local authorities before building a cabin house?
Yes, gaining approval from local authorities is required before constructing a cabin house in Malaysia. The key approvals include:
- Development Order – This planning permission must be obtained from the local council or municipal office for the area where you plan to build the cabin. This requires submitting sketch plans.
- Building Plan Approval – Detailed architectural and engineering plans must be submitted and approved. This ensures compliance with building codes and regulations.
- Building Permit – A building permit specifically for the cabin must be applied for and granted after your building plans are approved. This authorizes starting construction.
- Occupancy Permit – After construction is complete, the local building department must inspect the cabin and issue an occupancy permit before the structure can be inhabited.
Other approvals from local authorities that may be required:
- Septic tank system approval from health department
- Electrical installation license from energy commission
- Water supply connection approval
- Fire department approval of plans
- Road or access approval if on state land
- Environmental impact assessment
- Earthworks or land clearing permit
- Planning permission if in agricultural or greenbelt zones
Be sure to thoroughly research all required approvals and obtain them before starting any construction activity on the cabin. The requirements can vary by state and local area.
Are there any environmental regulations or impact assessments required for cabin houses?
Building a cabin house in Malaysia may require environmental approvals or impact assessments if it involves:
- Clearing vegetation or forests – Permits from forestry department required if clearing trees or bush on the property.
- Building near water bodies – Construction near lakes, rivers, or coasts may require environmental studies and permits.
- Earthworks and grading – Major earthmoving, soil removal, land contouring requires permits from local authorities.
- Sensitive environments – Additional scrutiny and mitigation plans if building near wetlands, critical habitats, etc.
- Slopes and hillsides – Geotechnical and slope stability studies required for steep terrain.
- High erosion risk – Sediment control plans may be needed in erosion prone areas.
- Septic systems – Environmental department approval required for septic tank, field, and drainage.
- Access roads – Approval needed for any new roads or tracks through forest reserves or public lands.
- Agricultural or greenbelt zones – Special planning permission needed for construction on rural or protected lands.
- Fire risk zones – Environmental impact assessment may be required in bushfire prone areas.
In general, a full Environmental Impact Assessment (EIA) report is only needed for large-scale projects or sensitive sites. However, specific environmental regulations will apply in most cases. Be sure to consult with all relevant local and national agencies early when planning a cabin.
What are the electrical, plumbing, and septic system requirements for cabin houses in Malaysia?
Cabin houses in Malaysia must meet certain requirements for electrical, plumbing, and septic systems under the Uniform Building By-Laws (UBBL). Key requirements include:
Electrical
- Licensed electrical contractor must install all wiring and equipment
- Must comply with Malaysian Standards MS IEC 60364
- Adequate circuit breaker panel with GFCI protection near wet areas
- Sufficient interior and exterior lighting points
- Smoke detectors and fire alarms as per fire department regulations
Plumbing
- Approved materials like copper pipes; plastic pipes also allowed
- Hot and cold water supply to kitchen, bathroom, laundry, and other wet areas
- Water efficient faucets, showerheads, toilets, etc.
- Proper drainage and venting with PVC or cast iron pipes
- Water heater with capacity to meet demand
Septic System
- Septic tank size meets calculated sewage output requirement
- Soakaway or leach field sized appropriately for soil conditions
- Septic tank design approval from health department
- Minimum setbacks from wells, water bodies, buildings
- Effluent treatment system if required by regulations
Adhering to UBBL standards during design and installing certified equipment ensures the cabin’s systems are safe, efficient, and environmentally compliant. Local authorities may have additional requirements.
Are there any specific foundation or structural requirements for cabin houses in Malaysia?
Yes, cabin houses in Malaysia must meet foundation and structural requirements outlined in the country’s building code – the Malaysian Uniform Building By-Laws (UBBL). Some key requirements include:
Foundations
- Reinforced concrete footings sized appropriately for soil conditions and loads
- Minimum footing depth to prevent frost heave or overturning
- Anchor bolts, ground anchors, or foundation strapping to secure structure
- Perimeter foundation stem wall or grade beam in seismic zones
- Waterproofing, drainage, and termite protection
Structural Frame
- Steel beams, lintels, and connectors must comply with strength specifications
- Masonry and concrete construction to required densities and reinforcement
- Structural connections designed for lateral wind and seismic loads
- Walls, floors, and roof engineered to support applicable live and dead loads
- Bracing, sheathing, fasteners, and tie-downs to resist uplift and overturning forces
- Special structural considerations in multi-level or hillside cabins
Other Requirements
- Prefabricated cabins must have engineer’s certification
- Trusses and rafters designed for specified ground snow loads
- Lintels, headers, and trimmers sized appropriately over openings
- Handrails and guardrails meeting safety standards
- Inspection of foundation and framing by building department
Careful structural design and execution ensures the cabin can withstand all expected loads and natural hazards safely. An engineer should assist with meeting UBBL structural standards.
What are the fire safety and escape requirements for cabin houses in Malaysia?
Cabin houses in Malaysia must incorporate various fire safety and escape features to protect occupants as per the Uniform Building By-Laws (UBBL). Key requirements include:
- Smoke alarms installed in each bedroom and hallway.
- Fire extinguisher mounted in an accessible area.
- Emergency lighting system in case of power failure.
- Proper electrical wiring and circuit protection to prevent fires.
- Non-combustible roofing and exterior wall materials in bushfire zones.
- Spark arrestors on chimneys to contain embers.
- At least two exits located remotely from each other.
- Egress windows in bedrooms in case of blocked exits.
- Escape ladders from upper levels like lofts or basements.
- Handrails on both sides of stairs wider than a certain width.
- Illuminated exit signs directing occupants to egress points.
- Flame-resistant curtains, mattresses, and other home furnishings.
- Fire sprinkler system required in larger cabins or multi-family dwellings.
Local fire departments may impose additional requirements depending on the cabin’s size, location, and fire risk level. Periodic safety inspections may be required after occupancy. Adhering to UBBL and local fire codes ensures maximum safety for cabin occupants.
Key Takeaways
- Adhere to land use, zoning laws, and get development order before building cabin house.
- Acquire building plan approval, permit, and all required licenses before starting construction.
- Submit proper site plans, architectural drawings, building plans for approval.
- Check local minimum size regulations based on residential zoning.
- Most materials and construction methods are permitted if structurally sound.
- Gain approvals from local building, health, fire and environment departments.
- Environmental impact assessment may be needed if affecting natural areas.
- Electrical, plumbing, septic systems must comply with Malaysian building code.
- Foundations and structural framing must meet strength and durability standards.
- Fire safety features like smoke alarms, exits signs, and extinguishers are required.
Conclusion
- Research national and local regulations thoroughly before planning cabin.
- Apply early for required permits and licenses to allow adequate approval time.
- Hire qualified engineers and architects to ensure designs meet all technical requirements.
- Consult with local authorities to identify any unique requirements or restrictions.
- Adhere to all environmental regulations if constructing near sensitive habitats.
- Install approved materials and systems to comply with Malaysian building codes.
- Ensure foundation and structure is engineered to withstand expected loads and conditions.
- Incorporate fire safety and escape features to protect occupants.
Kontraktor Rumah Kabin
Rumah Kabin Murah
Rumah Kontena Vs Rumah Kabin
Rumah Kabin Pasang Siap
Senarai Harga Kabin di Malaysia
Heavy Duty Cabin
Light Duty Cabin




